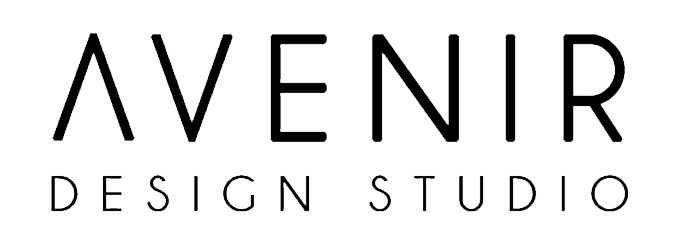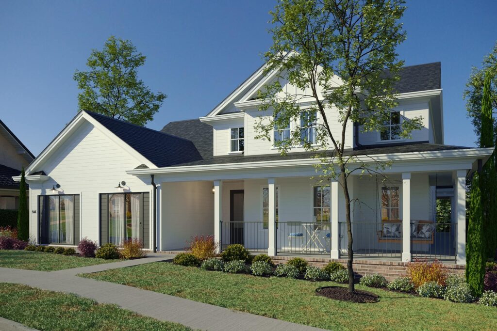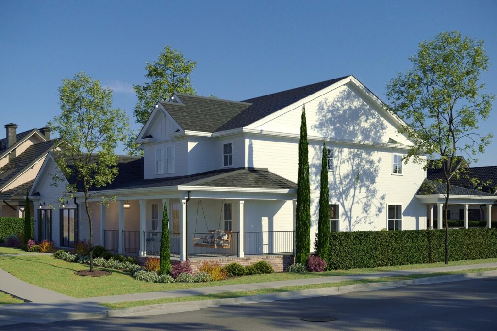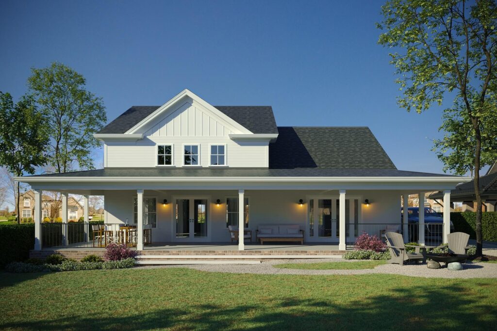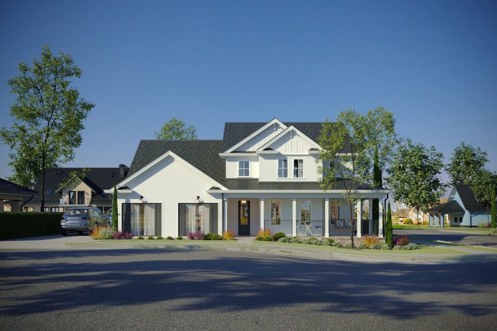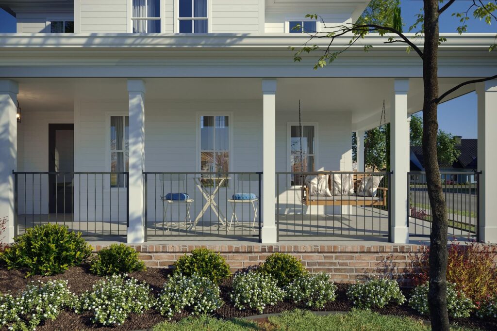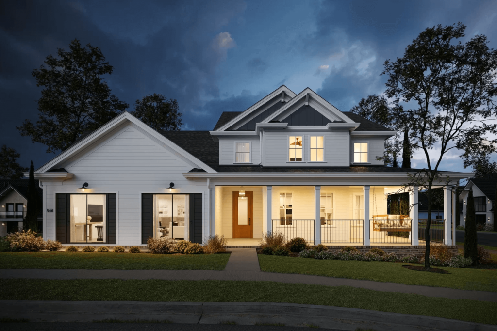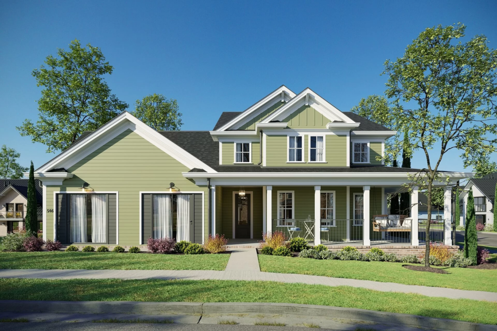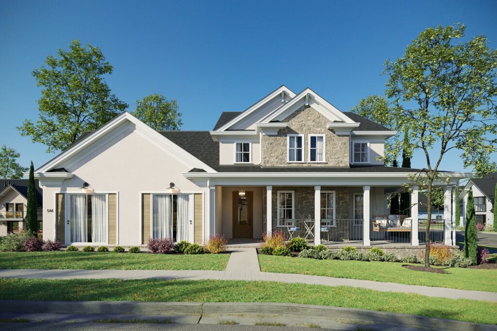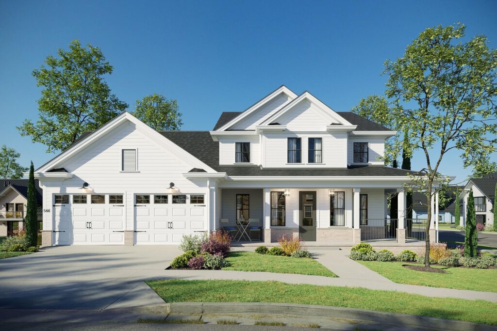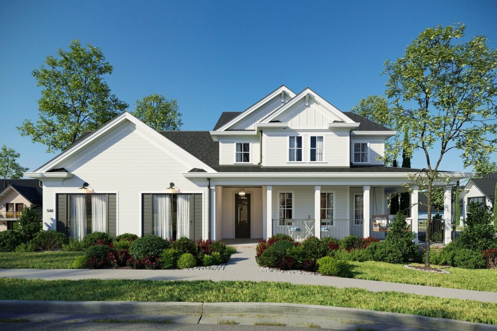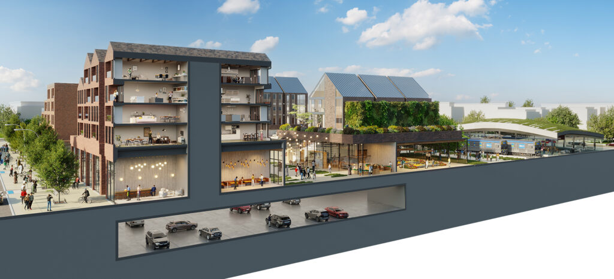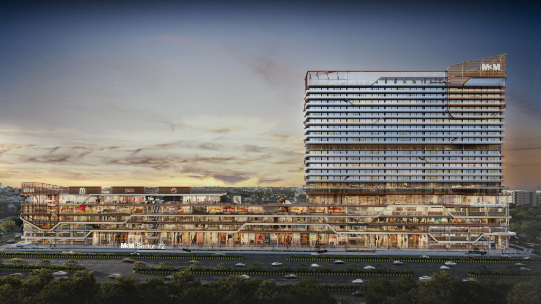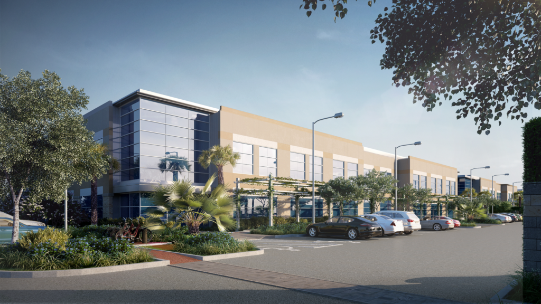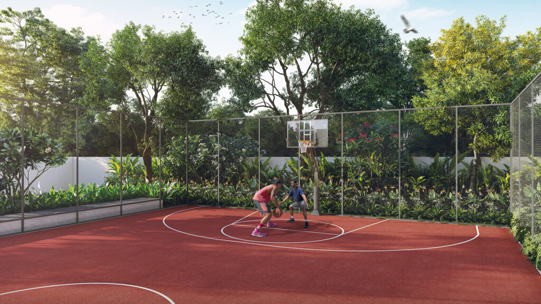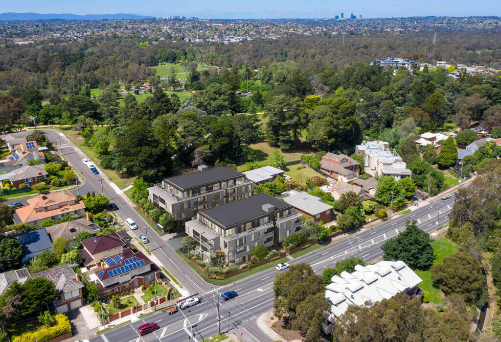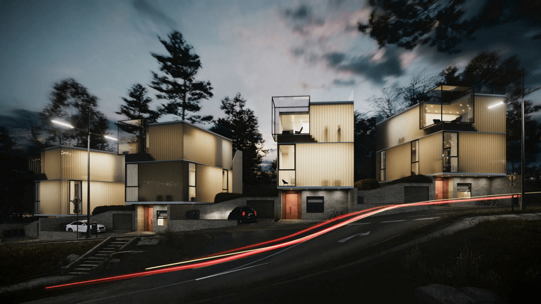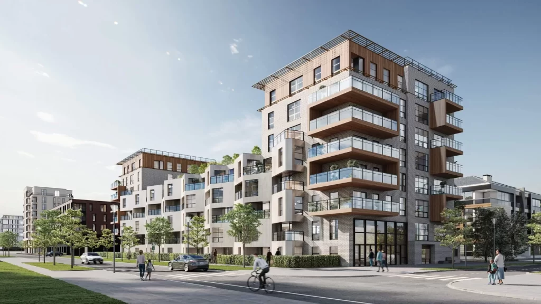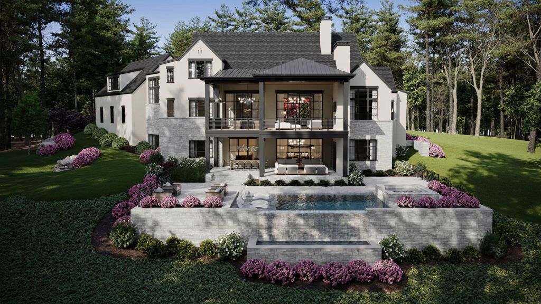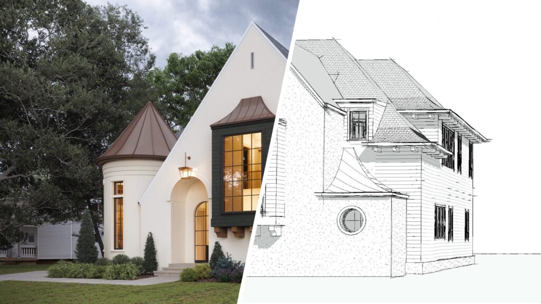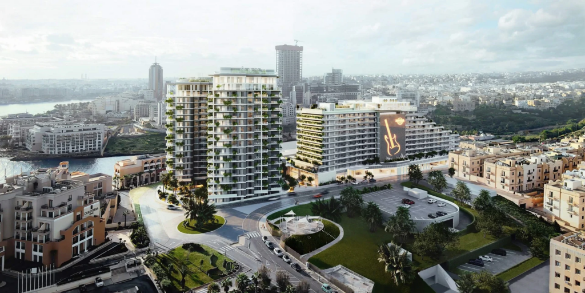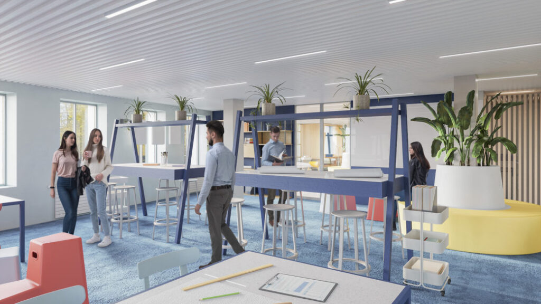Exterior Rendering: 11 Additional Views Architects Can Access at a Discount
-
Posted by
avenird3
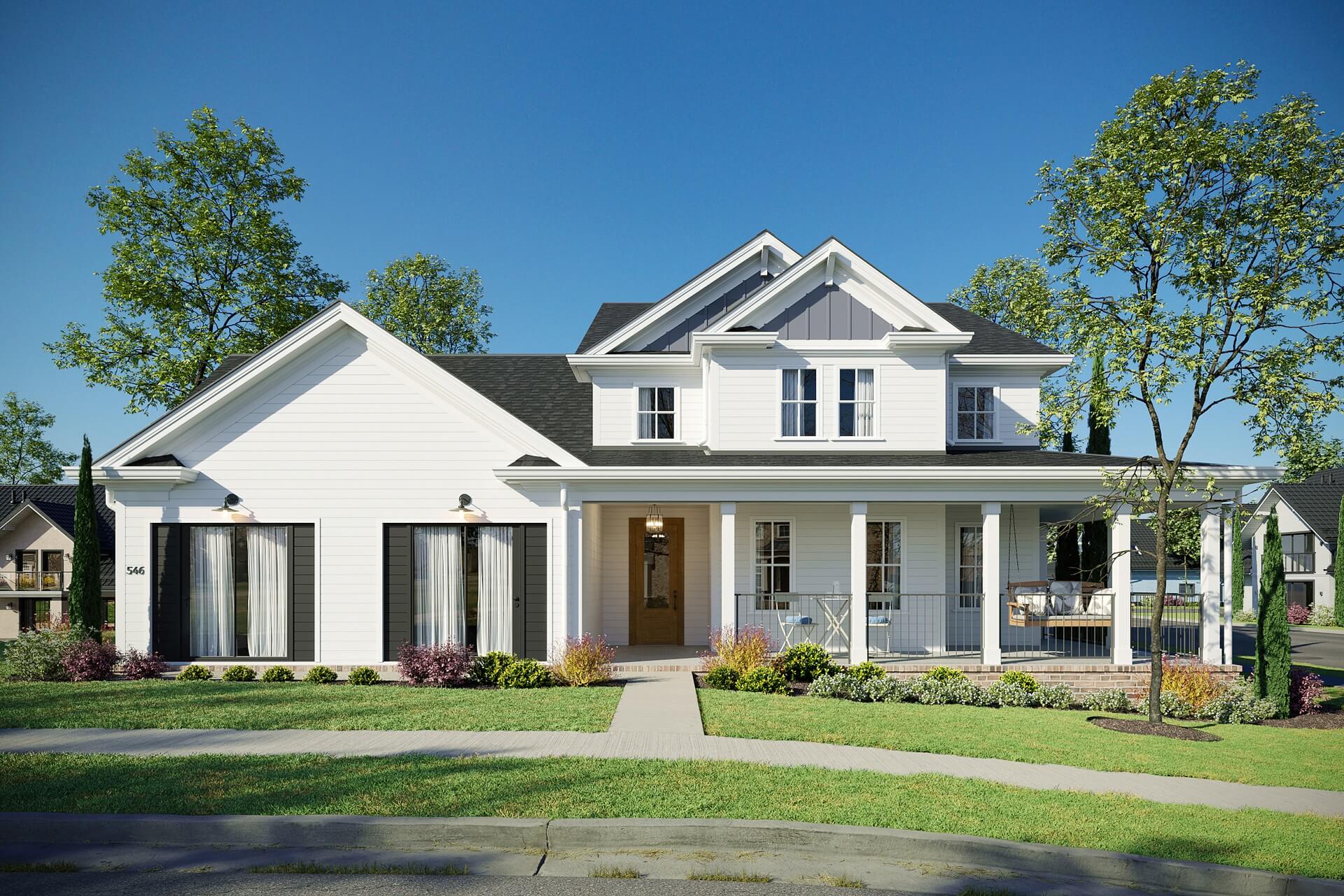
What comes to mind when you think of exterior rendering? Likely, it’s something akin to the cover image of this article: a frontal, eye-level view taken during the day. This perspective is quite popular for showcasing buildings. However, depending on the platform and presentation needs, you might require more than just this viewpoint. Various exterior rendering options are available to help you showcase all aspects of your project. You’ll be pleased to know that additional rendering options are often discounted. The key is that CG images of the same building can be created using the existing 3D scene, eliminating the need to build it from scratch each time. Typically, only minor adjustments are needed to produce a new rendering, saving time and effort, and thus reducing costs.
Our 3D rendering studio is delighted to create visuals representing your project from every possible angle. So, what additional rendering options are available at a discount? Let’s find out!
1. Slight Camera Angle Change
Even a subtle shift in the camera angle can offer a new perspective and enhance the informativity of the presentation, giving a fuller understanding of the design and surroundings.
2. Side View
Showcasing the building’s profile helps reveal details and proportions that may be obscured in frontal views, allowing for a better assessment of the project’s overall aesthetic and functionality.
3. Rear View
This angle provides valuable insights into the outdoor space, landscaping, and potential amenities, enabling discussions on backyard design and usage.
4. Zoom Out
Widening the angle to cover more surroundings helps to show the building within its context better, highlighting the property and providing information about neighboring structures, streetscapes, and green spaces.
5. Zoom In
Zoomed-in options enable a detailed examination of materials, textures, and design elements, enhancing the viewer’s understanding and appreciation of specific features and details.
6. Ratio Change
Adapting the image ratio ensures optimal presentation and engagement across various online channels, such as square pictures for Instagram and vertical ones for Stories.
7. Time of the Day Change
Presenting different lighting and time of the day options adds versatility and realism, evoking different moods and emphasizing various architectural features.
8. Color Change
Maintaining original textures while adjusting colors allows clients to explore different color schemes and concepts without altering the overall design. This approach helps clients find their architectural vision’s most suitable visual representation.
9. Finishes Change
Switching out materials lets clients compare finishes and surface treatment options, streamlining the design refinement process and ensuring alignment with project objectives.
10. Architectural Elements Change
Architects and designers refine the facade by testing different design ideas and exploring various levels of detail to understand how modifications impact the overall aesthetic and functionality of the building. This iterative approach leads to a more informed decision-making process and a cohesive final design.
11. Landscape Change
Presenting various landscaping options enables clients to envision diverse outdoor environments and design scenarios, spanning from lush, verdant gardens to minimalist, pared-down courtyards.
By leveraging these discounted exterior rendering options, architects can enhance their presentations, provide a more comprehensive understanding of the project, and facilitate more engaging discussions with clients. Exploring different perspectives, lighting conditions, and design variations at a reduced cost can be a valuable asset in the architectural decision-making process.
Avenir Design Studio
Avenir Design Studio is a premier 3D rendering studio in Delhi, offering top-tier architectural rendering services. Specializing in 3D rendering services, they create lifelike visualizations that bring architectural designs to life. With a focus on quality and innovation, Avenir Design Studio sets the standard for exceptional 3D rendering services in Delhi, delivering immersive visual experiences tailored to clients’ needs.
Ready to discover the possibilities in exterior rendering? Get in touch with us for top-notch architectural rendering services offered at a discounted rate!
