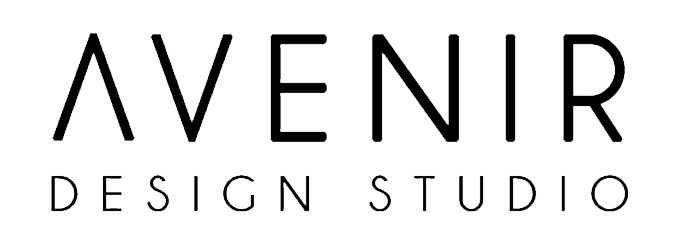3D Interior Visualization
50+ CGI Artists ready to turn your interior design ideas into visual masterpieces. Same-day start, 1-week delivery.
Project Types Our Clients Get CGI For
Forget limiting photorealistic rendering (CGI) to just houses! Its magic extends far beyond, breathing life into all kinds of projects. Imagine stepping into a swanky hotel room before it’s even built, or savoring the ambiance of a future restaurant through a CGI lens.
Offices, factories, universities, theaters, shopping malls, and shops – all can benefit from the power of CGI. Visualize the bustling energy of a factory floor, the grandeur of a university’s central hall, or the vibrant buzz of a shopping mall, all before a single brick is laid.
With CGI, the possibilities are endless. So, next time you envision a project, don’t be afraid to push the boundaries and let CGI paint a stunning, realistic picture.
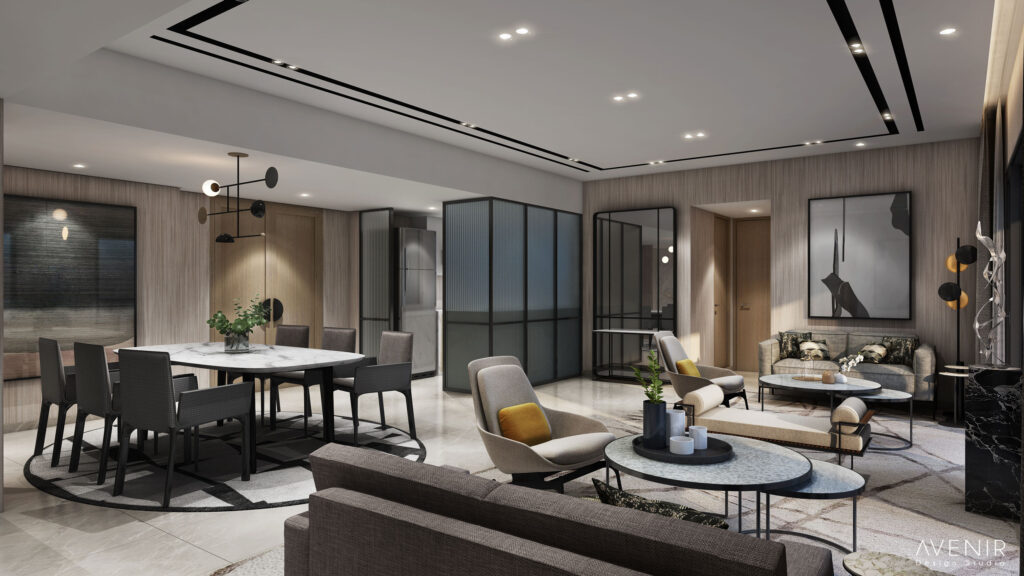
Residential Design
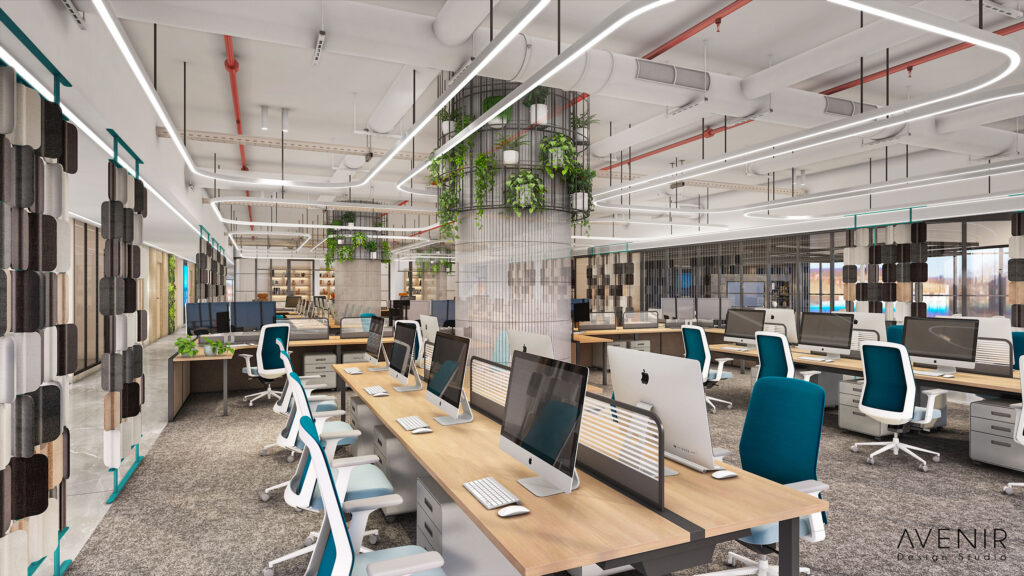
Commercial Design
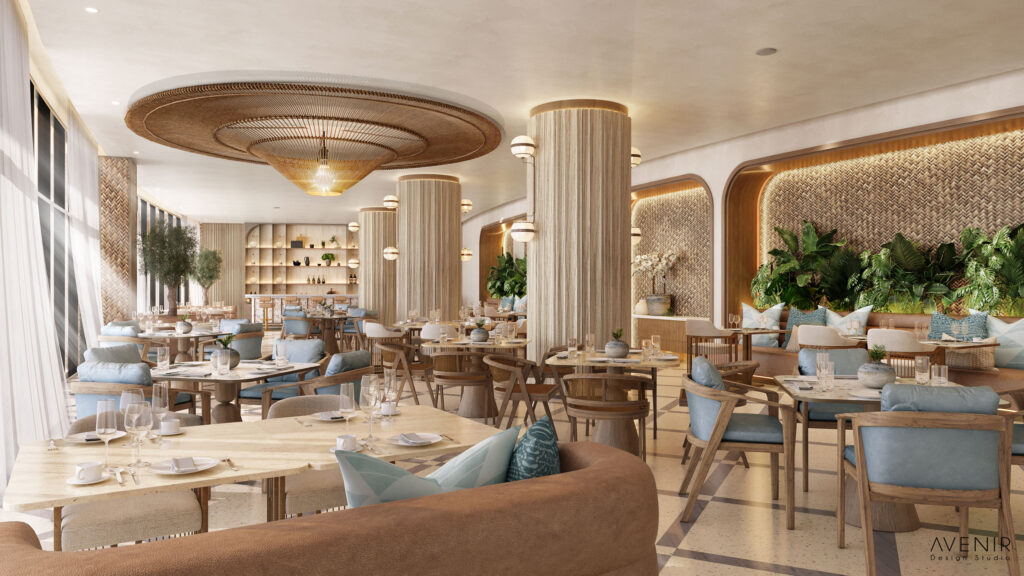
Hospitality
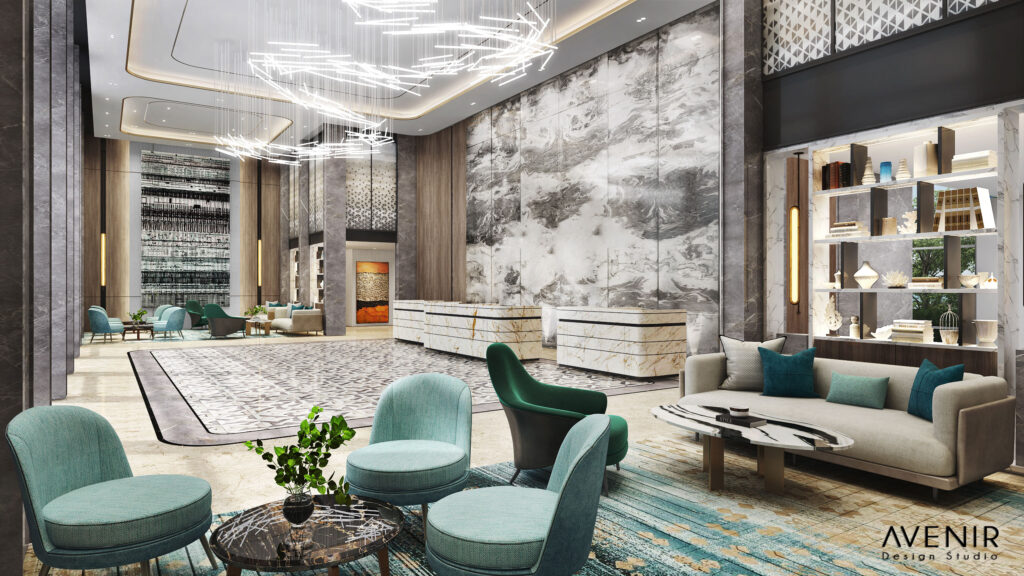
Public sector: theaters, churches, hospitals, etc
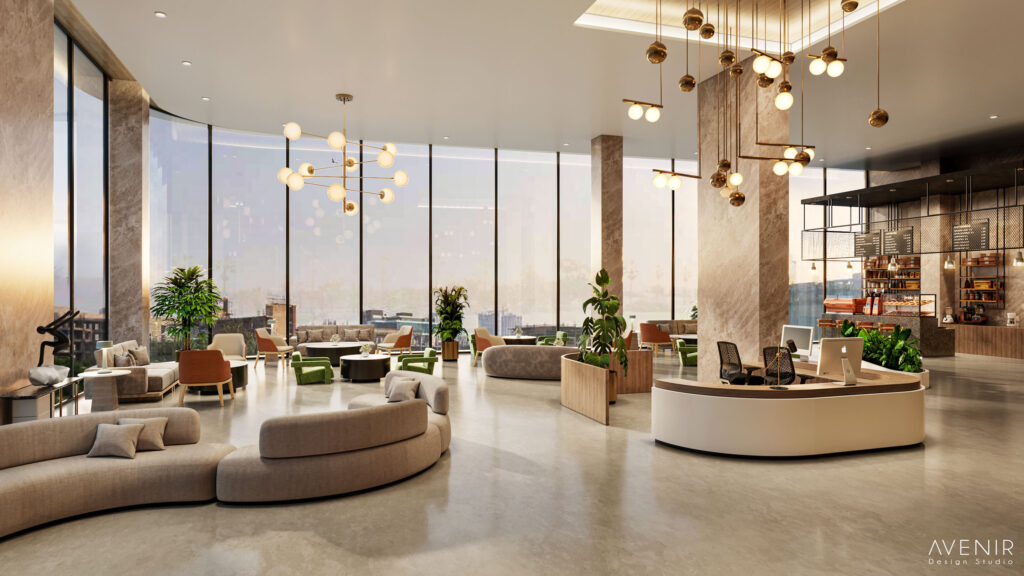
Retail Design
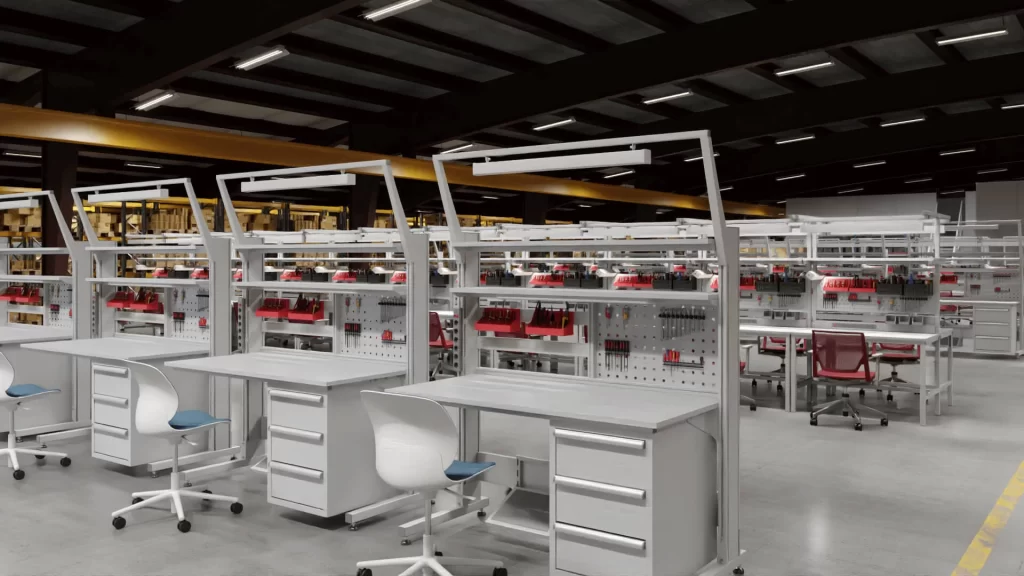
Industrial Design
How CGI Empowers Interior Design Projects
Photorealistic rendering starts to improve a project at the concept creation stage. Then, it helps streamline the development, finalization and implementation processes. Cherry on top – 3D visualization helps interior designers establish successful brands and create lead-generating portfolios.

Project Development
Explore all options risk-free — make easy changes to the project, see the effect, discuss it with the client and proceed to implementation.

Interior Design Presentation
Blow your clients’ mind with jaw-dropping visuals for your design ideas — detailed photorealistic stage, well-thought lighting and camera settings.

Marketing Content
Promote your skills and services with first-class 3D interior visualization. Make a striking portfolio, impactful website and engaging social media.
Show a Variety of Options
You can make the clients choose between a hundred references and yet never understand what their aesthetic preferences are. Most of the time, people just don’t know. Also, people may opt for a trendy style and then regret their decision. The solution is easy. Show your clients their future rooms in various design stylistics using CGI.
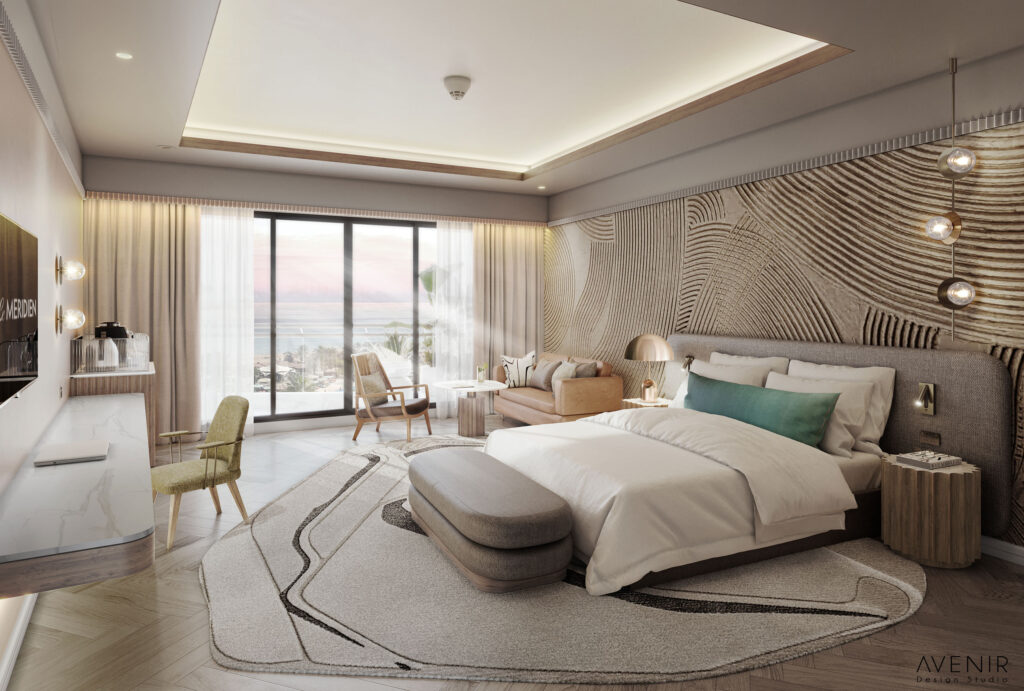


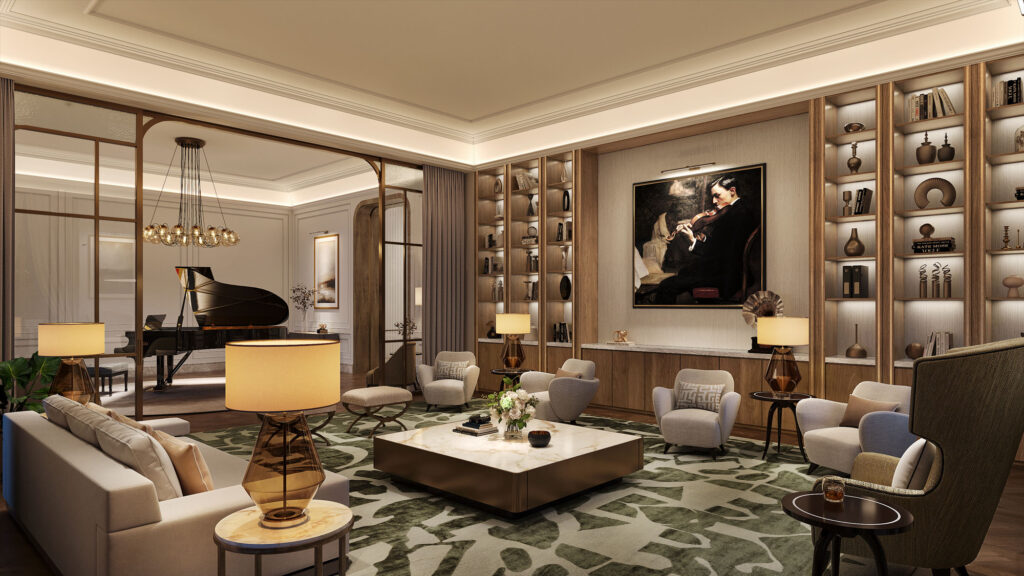
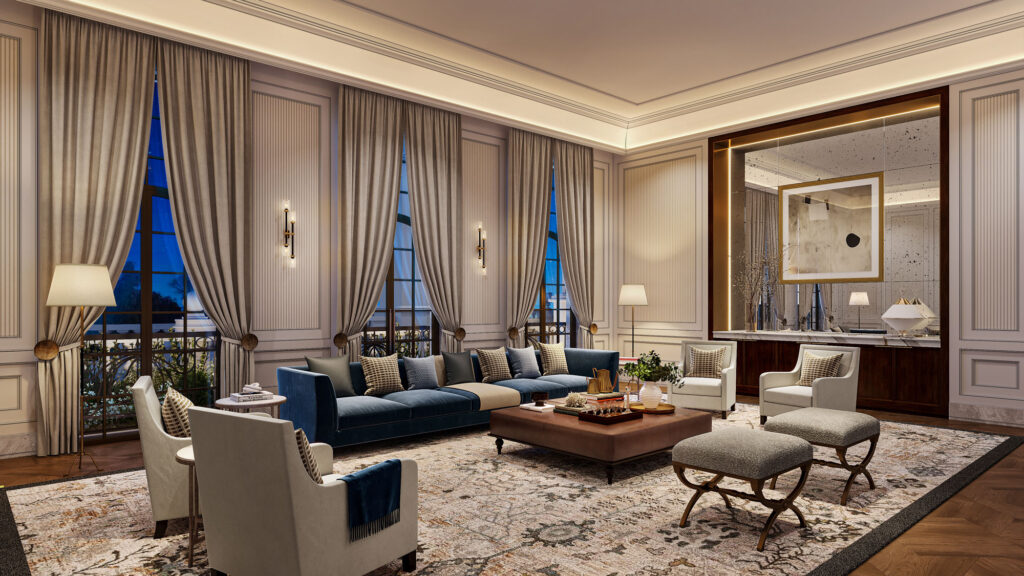
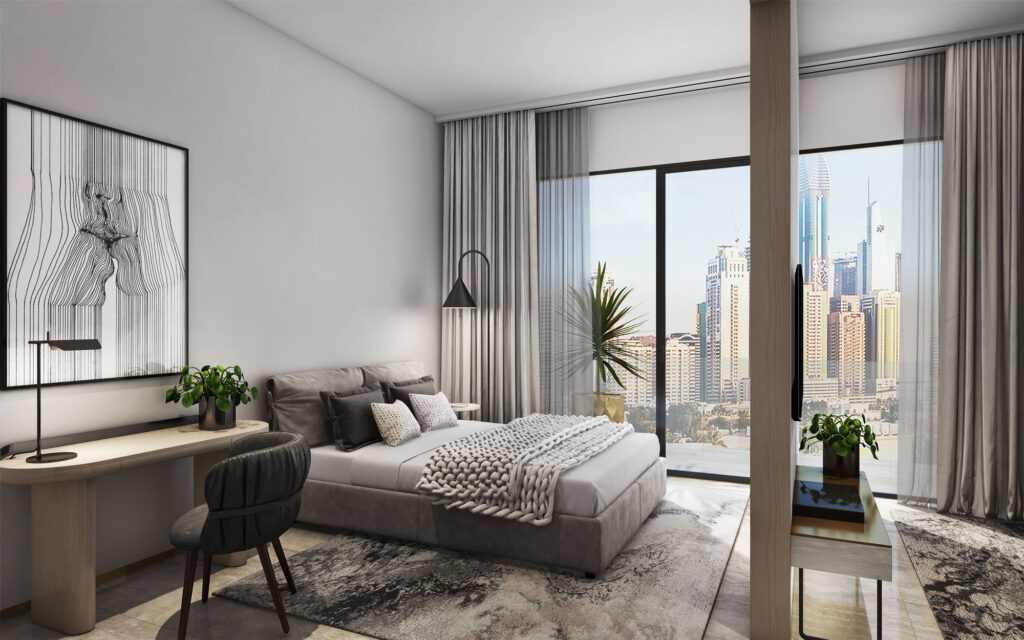
Types of Interior Rendering Products
Still Renderings
Have your designs wrapped in a powerful story and shown in photorealistic imagery.
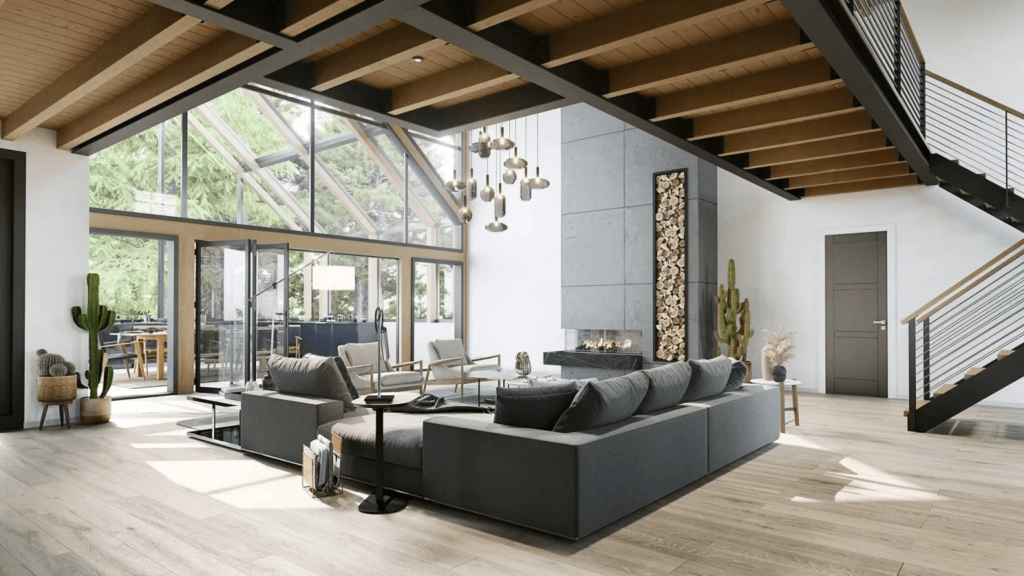
3D Animation
Show your audience the future in a Hollywood-impact architectural movie.
Virtual Tour
Take your audience on a tour around a fully-designed project. Let them be their own guides: go from room to room, stop to see the details, and appreciate the view from the windows.
3D Visualization that Wins Hearts and Contracts
Interior Rendering Workflow
Fill in the Brief
We can easily work with any photos you have. There are none? Don’t worry, plans or sketches will do. Additionally, you can include any materials you have.
Stay in Touch
You can set tasks, choose 3D models, make revisions, talk with the team and check on the progress via our online CRM platform at any time.
Get Results
Upon receiving results, you can view and approve the final 3D renders. With such stellar visual materials, it won’t take long to become a design rockstar.
Frequently asked questions
You need to contact AVENIR client managers via online chat or email and send a detailed brief to 3D artists. The brief usually includes drawings or sketches with measurements, a technical description of the task, and photo references.
Interior 3D rendering is the process of creating CG images that show the interiors of both residential and commercial real estate. Such imagery showcases the layout as well as design solutions — overall style, selected materials, furniture & decor pieces, etc.
The cost depends on your project requirements. Most of the time, the price consists of the number of working hours spent on the project and the complexity of the task. To learn the exact cost of your project, ask for an estimation from AVENIR client managers.
We can create for you a show-stopping VR interactive tour. But the 3D virtual tours you see on this page are made in 3Ds Max and therefore not VR-compatible. Should you need a VR tour, please let us know before the project starts. In that case, we’ll use the Unreal Engine software.
To create a virtual tour, 3D artists need floor plans, elevations, furniture layouts, lighting schemes, a selection of furniture and finishing materials, and background images. Also, every tour has hotspots — indicators that help the viewers navigate the virtual rooms. So, in your project brief, you should specify how many hotspots you want in your tour, and where you want them.
The cost of a virtual tour depends on the characteristics of a particular project. To get an accurate estimate, contact us via email or phone below.
Contact Us
Are you Looking for High Quality 3D rendering services for your next projects? Wondering which 3D rendering solution will suit you best? Drop Us a message, and we’ll get in touch!
