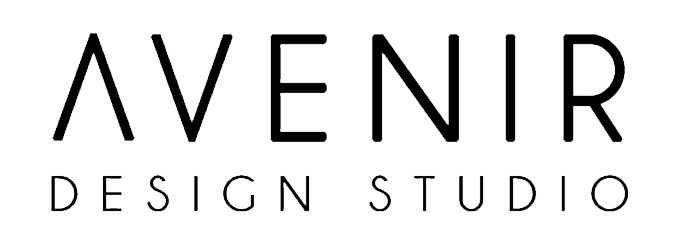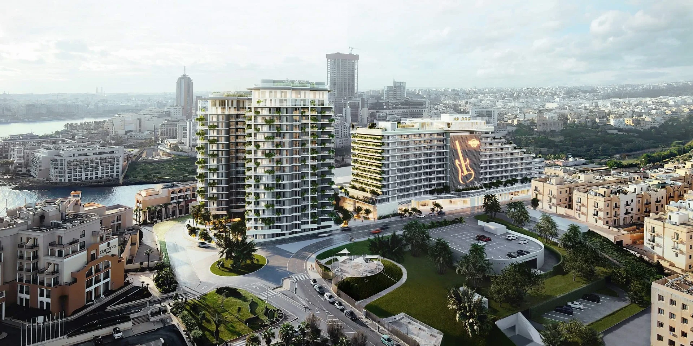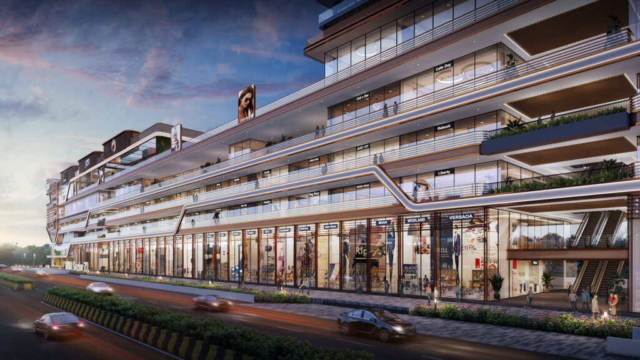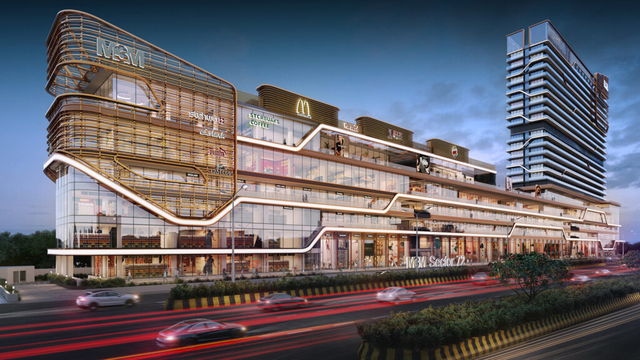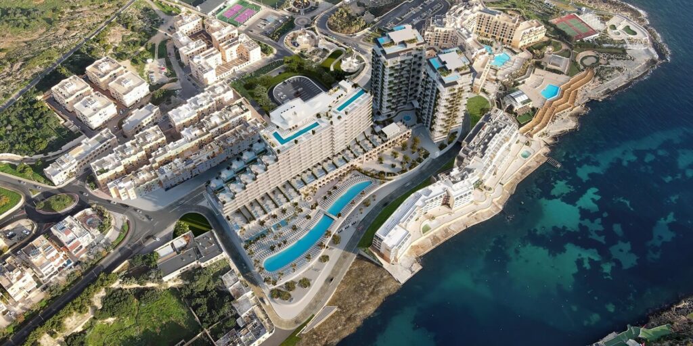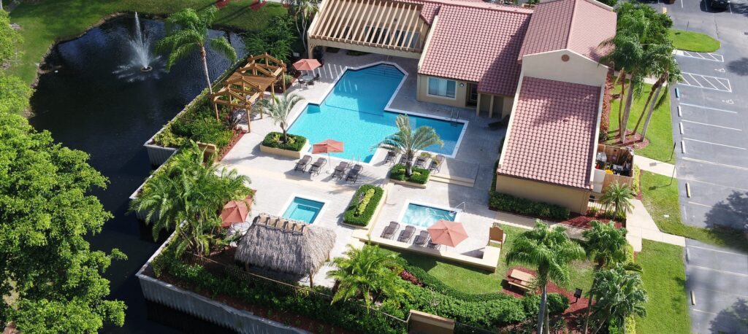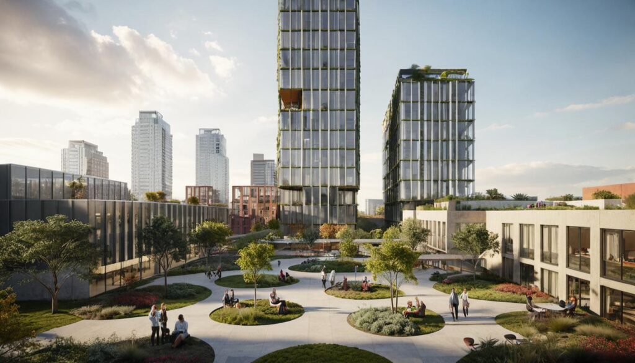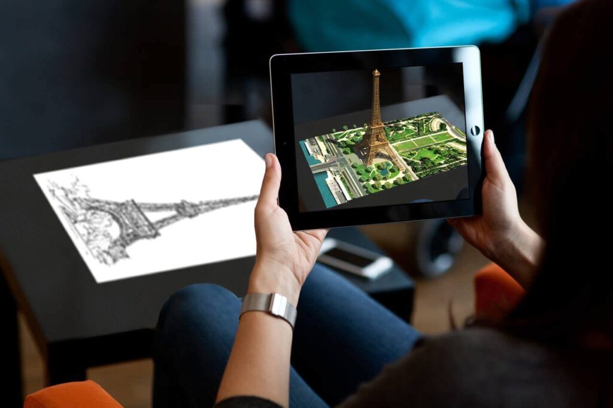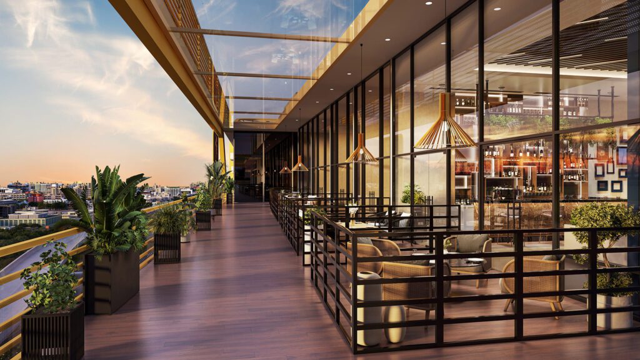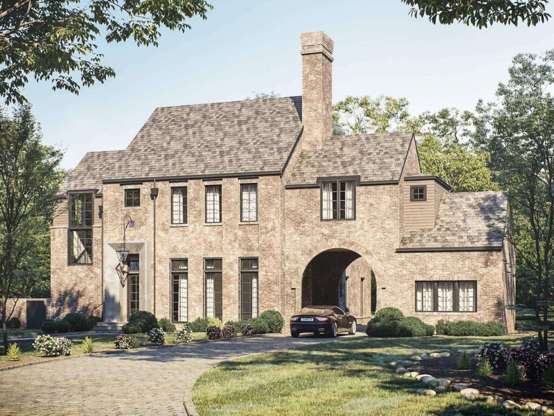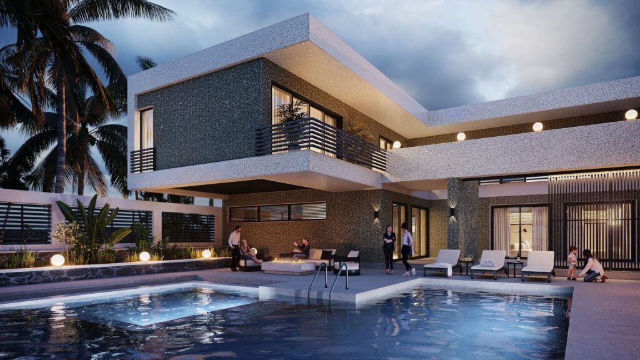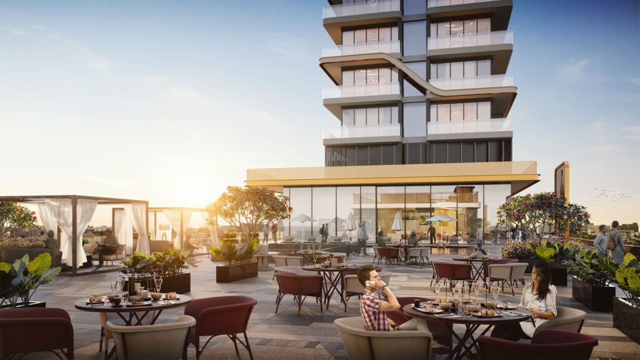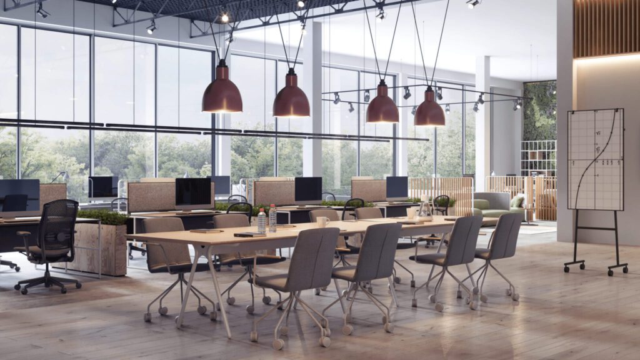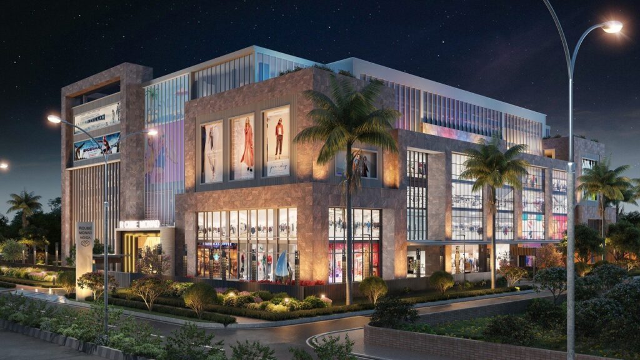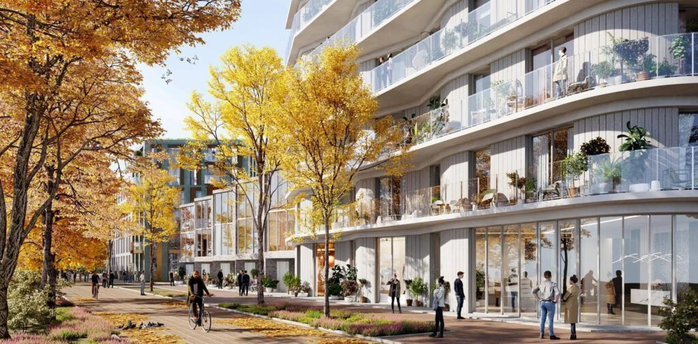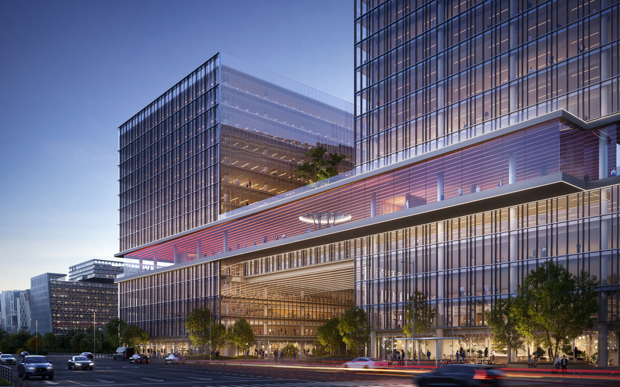As architects, creating compelling and accurate visualizations of our designs is crucial for effectively communicating our ideas to clients, stakeholders, and the public. One important aspect of these visualizations is the aerial or overhead view, which can provide a bird’s-eye perspective of the project and its surrounding context. When it comes to rendering these aerial views, architects have two primary options: full 3D modeling or backdrop photo compositing.
Let’s explore the pros and cons of each approach to determine the best aerial rendering method.
1. Full 3D Modeling
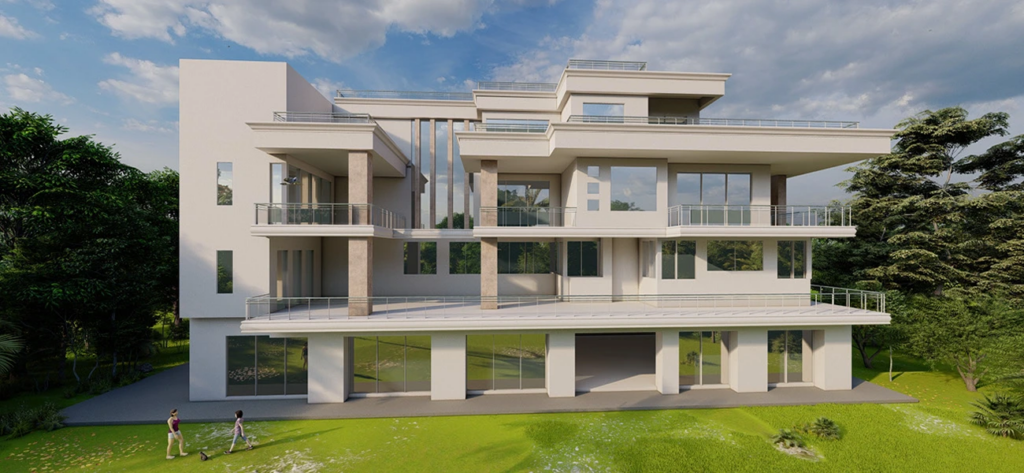

The full-scale 3D modeling approach involves creating a complete three-dimensional digital model of the project and its surrounding environment. This method allows for a high degree of control and flexibility, as the architect can customize every element, from the building’s design to the landscaping and even the sky. The resulting aerial view can be rendered with photorealistic quality, providing a highly detailed and immersive representation of the project.
2. Backdrop Photo Compositing
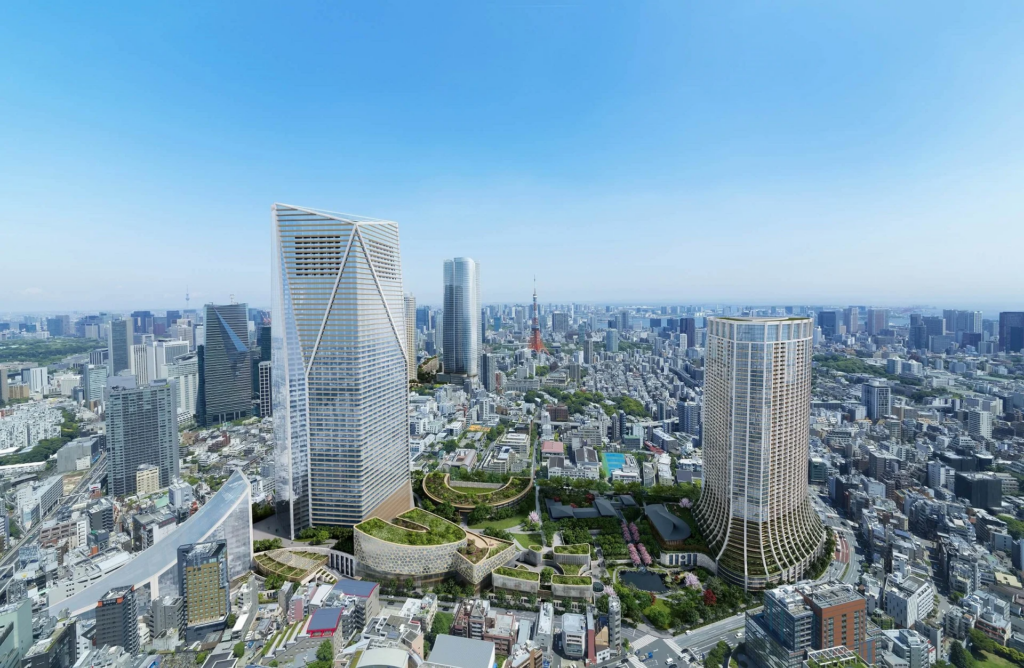

The backdrop photo compositing method involves combining a high-quality aerial photograph of the project site with a detailed 3D model of the building or development. This approach can be more efficient and cost-effective, as it eliminates the need to model the entire surrounding context. The backdrop photo provides a realistic and contextual setting, while the 3D model is seamlessly integrated to showcase the architectural design.
3. Accuracy and Realism
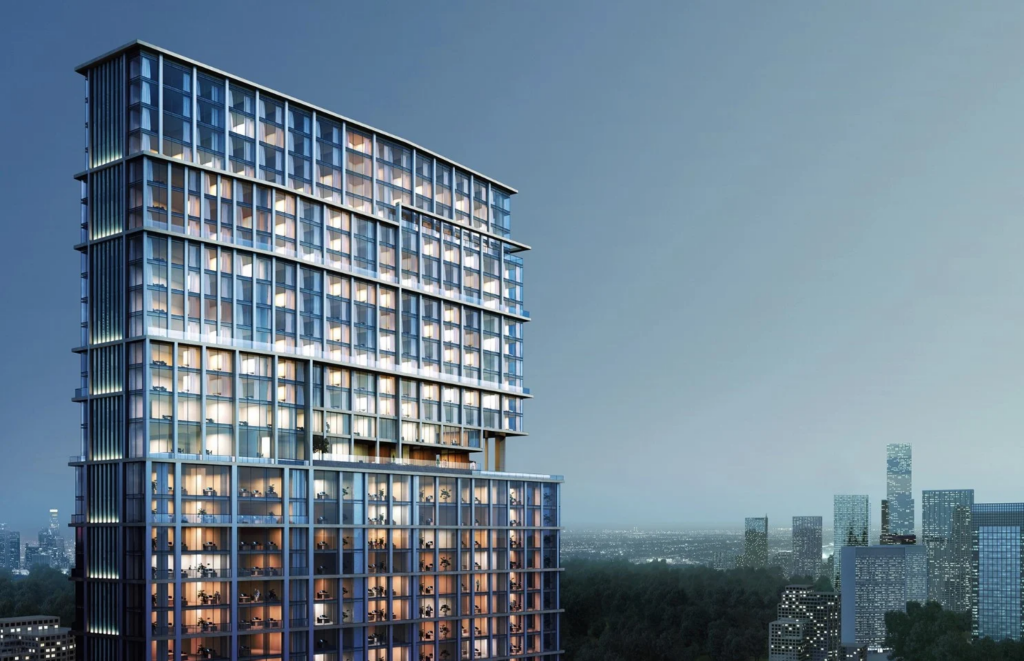

When it comes to accuracy and realism, both full 3D modeling and backdrop photo compositing have their strengths. The full 3D approach can provide a more precise and detailed representation of the project, including accurate scale, lighting, and shadows. However, the backdrop photo method can offer a more natural and authentic-looking aerial view, incorporating real-world elements and textures.
4. Workflow and Efficiency
The workflow and efficiency of each method can vary depending on the project’s complexity and the architect’s resources. Full 3D modeling can be more time-consuming and resource-intensive, as it requires the creation of a comprehensive digital model. In contrast, the backdrop photo compositing approach can be more streamlined, as it leverages existing aerial imagery and focuses primarily on the 3D model of the architectural design.
5. Flexibility and Customization
Both methods offer different levels of flexibility and customization. The full 3D modeling approach allows for greater control over every aspect of the aerial view, from the placement of trees and vehicles to the atmospheric conditions and lighting. On the other hand, the backdrop photo compositing method may be more limited in terms of customization, as the architect is working within the constraints of the existing aerial photograph.
The choice between full 3D modeling and backdrop photo compositing will depend on the specific requirements of the project, the available resources, and the architect’s preferences. By understanding the strengths and limitations of each approach, architects can make an informed decision and create stunning aerial visualizations that effectively communicate their design vision.
Avenir Design Studio
Avenir Design Studio is a 3d rendering studio that specializes in providing cutting-edge 3D rendering services to clients worldwide. With a team of highly skilled artists, they create photorealistic visualizations that bring architectural designs to life. From full 3D modeling to backdrop photo compositing, the studio offers a range of aerial rendering methods to cater to the unique needs of each project.
Looking for top-notch 3D visualization services to elevate your architectural presentations? Reach out to Avenir Design Studio, where a team of skilled 3D artists is ready to bring your designs to life. Whether you’re seeking conceptual artistic renderings or prioritizing photorealistic visuals, our experts will work closely with you to uplift your presentations and marketing materials to new heights.
