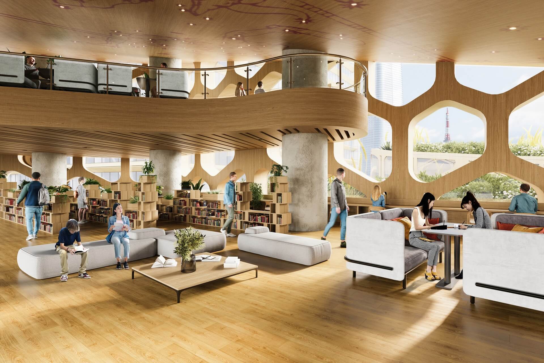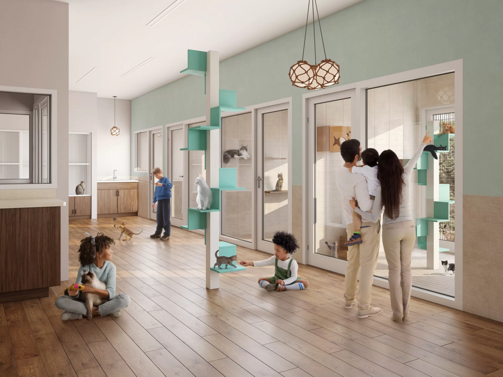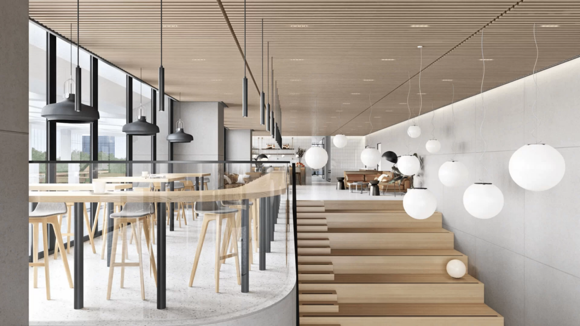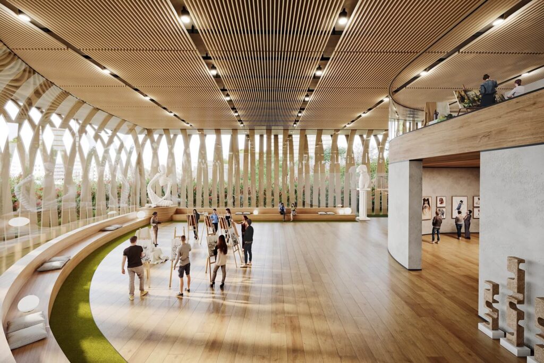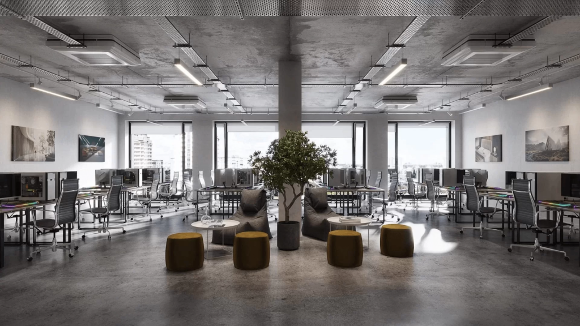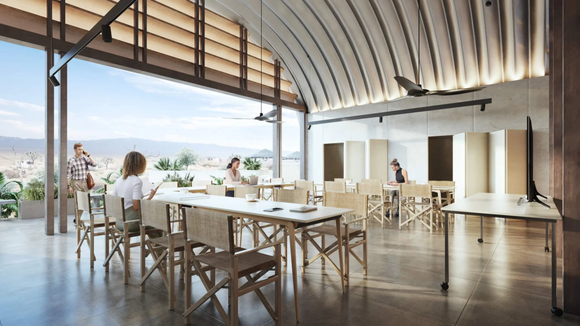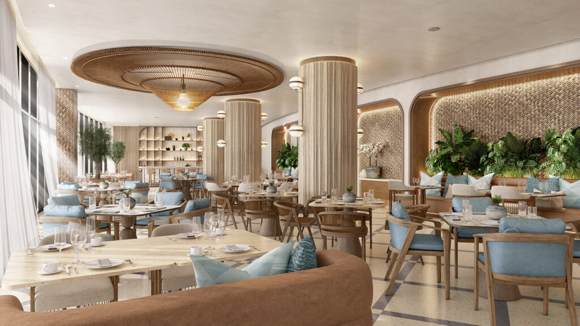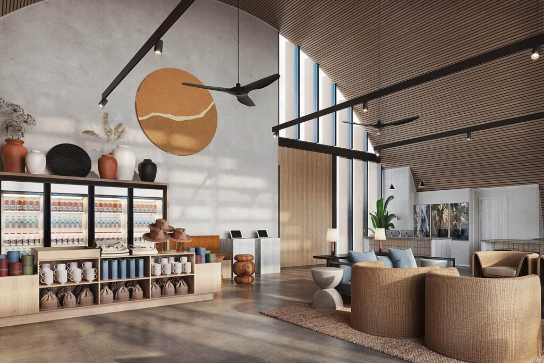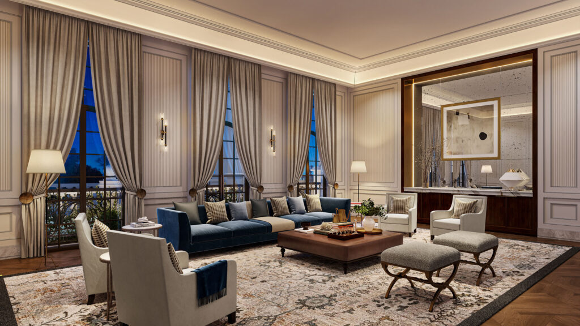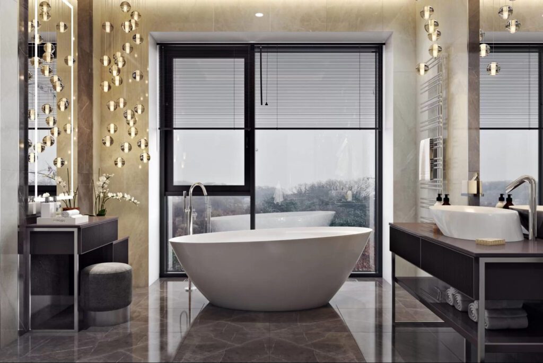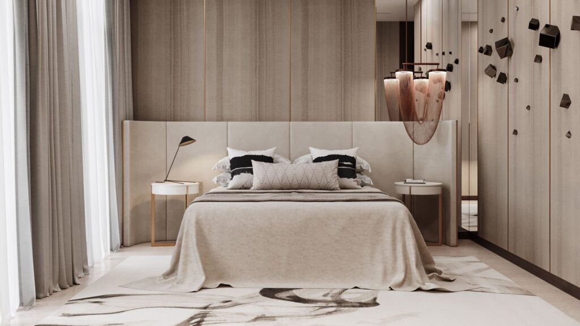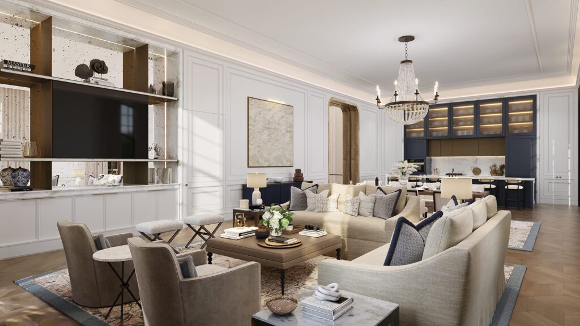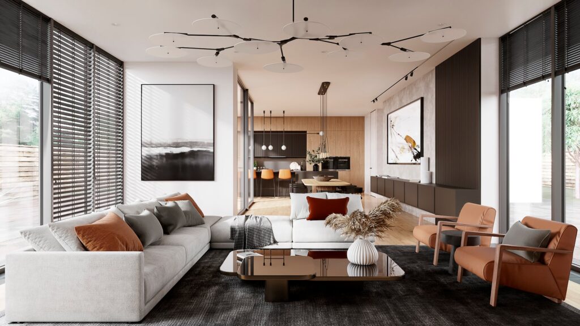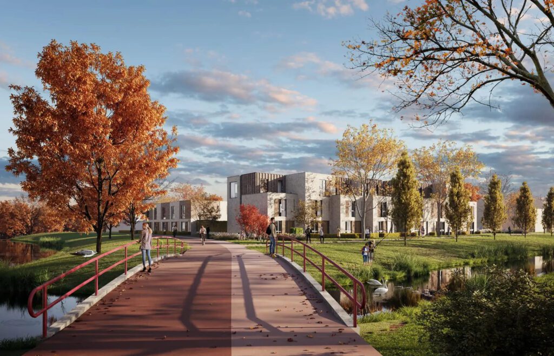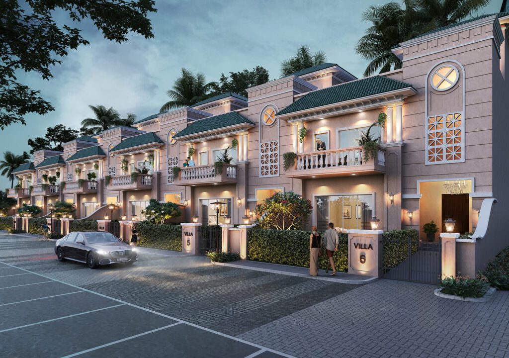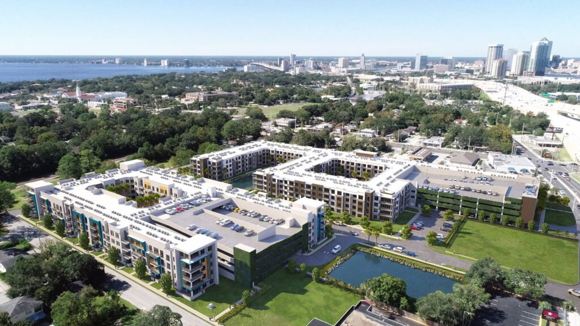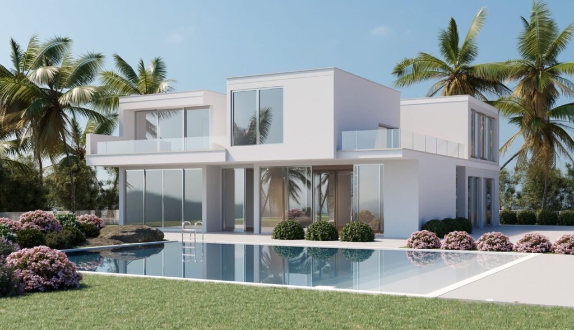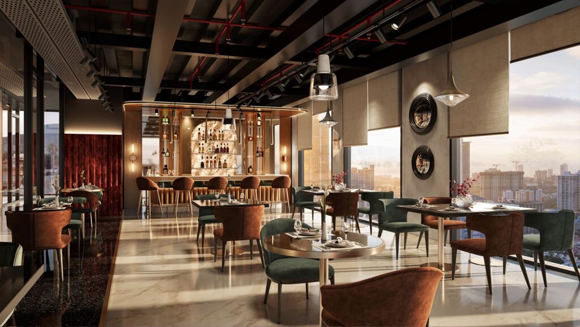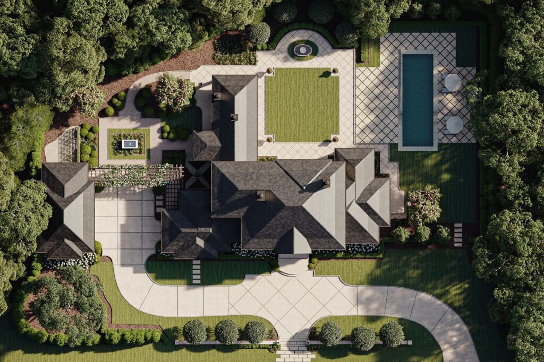Institutional interior design encompasses spaces intended for public utilization, such as museums, libraries, government offices, educational institutions, and healthcare facilities. Presenting the design concepts for these environments to stakeholders can be challenging. This is where 3D rendering for institutional interior design can be incredibly beneficial. But what exactly should these renderings emphasize? Are they any different from other interior renderings? Our 3D visualization studio has compiled 7 crucial tips for successful institutional interior design rendering. Let’s explore!
1. Emphasize Functionality and Practicality
Institutional spaces are inherently defined by their functional needs. Therefore, 3D renderings must depict how these environments serve their intended purposes. For instance, the CGI of a modern classroom should illustrate its adaptability to various teaching scenarios, integration of technology, ergonomic comfort, and safety features. Similarly, a rendering of a hospital room should highlight privacy, accessibility, comfort, and advanced medical equipment. While specifics may vary depending on the particular setting, functionality should always be at the forefront of institutional interior design renderings.
2. Demonstrate Safety and Accessibility
Safety and accessibility are paramount in institutional design. Public buildings like hospitals must be able to serve diverse populations effectively. Therefore, 3D renderings should meticulously detail these aspects, adhering to local regulations and requirements. Rendered elements such as ramps, elevators, wide corridors, and non-slip surfaces are essential to convey that the space complies with legal safety and accessibility standards.
3. Focus on Cultural Sensitivity
Institutional spaces often function as cultural epicenters, catering to diverse communities. Thus, 3D renderings must reflect this diversity and showcase cultural sensitivity in the design. This can be achieved by emphasizing artworks, historical references, or other culturally relevant elements. Portraying the design as inclusive will make it more relatable and welcoming to various demographic groups.
4. Include Branding and Identity
The presentation requirements for commercial and institutional spaces are similar in that both must align with an organization’s brand identity. 3D renderings should demonstrate how logos, color schemes, and other branding elements are incorporated into the design. This helps reinforce the brand while creating a strong visual connection with the audience, thereby enhancing the institution’s public image and communicating its core values.
5. Provide Positive User Experience
3D renderings of institutional interiors should convey a sense of welcome and comfort. Furniture arrangements should look inviting, layouts should be easy to navigate, and color schemes should be pleasing to the eye. To add a personal touch, consider integrating people into the renderings. Their presence helps set a comforting atmosphere and illustrates various user scenarios effectively.
6. Stand for Health and Wellness
A growing trend is incorporating biophilic elements in institutional designs, connecting occupants with nature. 3D renderings should highlight natural lighting, indoor plants, water features, and natural materials. These elements are often associated with well-being and productivity and underscore the designer’s commitment to creating a healthy environment.
7. Showcase Flexibility and Adaptability
Modern institutional interiors need to be adaptable, especially in environments like schools and hospitals where technology and methodologies evolve rapidly. 3D renderings can illustrate this flexibility by showcasing movable partitions, modular furniture, and multi-functional areas. Animation can further enhance the presentation by demonstrating how spaces transform to meet different needs.
Creating impactful institutional interior design 3D renderings goes beyond mere aesthetics. These spaces are meant to serve a large number of people and stand the test of time. Therefore, an effective rendering should reflect thoughtful design, safety, inclusivity, and adaptability. When presenting such projects to discerning stakeholders, CGI is often the most efficient medium to convey your vision.
Avenir Design Studio
Avenir Design Studio is a renowned provider of comprehensive 3D rendering services for institutional and commercial projects. With a team of skilled designers and state-of-the-art technology, they create visually stunning and informative renderings that bring design concepts to life, enabling clients to make informed decisions. Avenir’s expertise in 3D visualization is a valuable asset for any successful interior design project.
Are you seeking exceptional 3D rendering services to bring your institutional interior design vision to life? Look no further than Avenir Design Studio.

