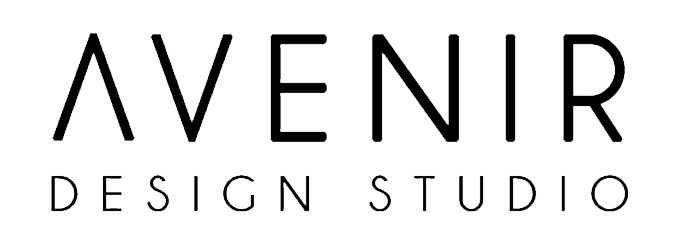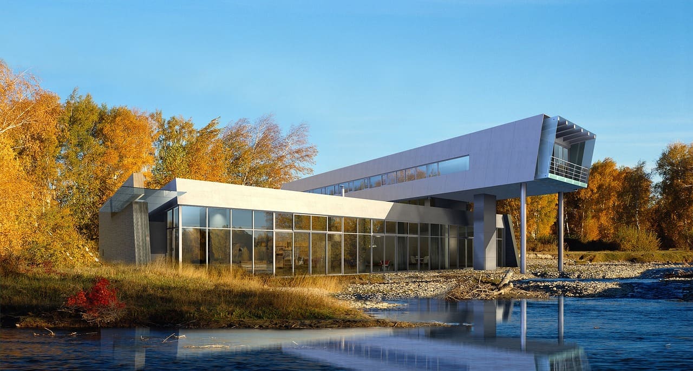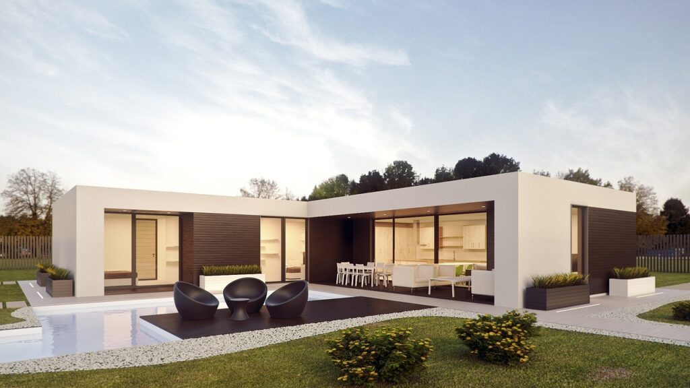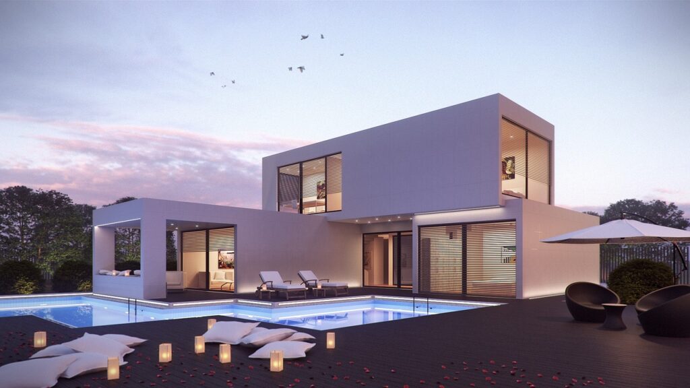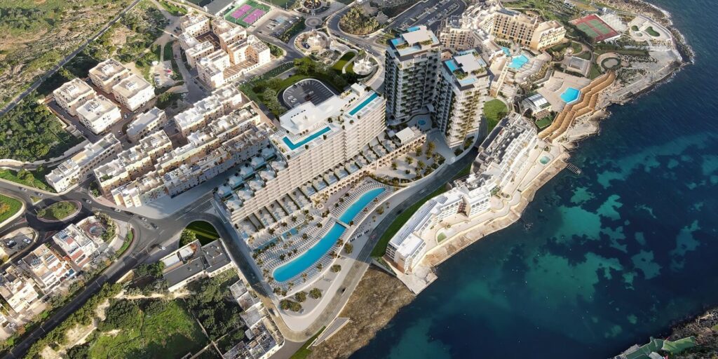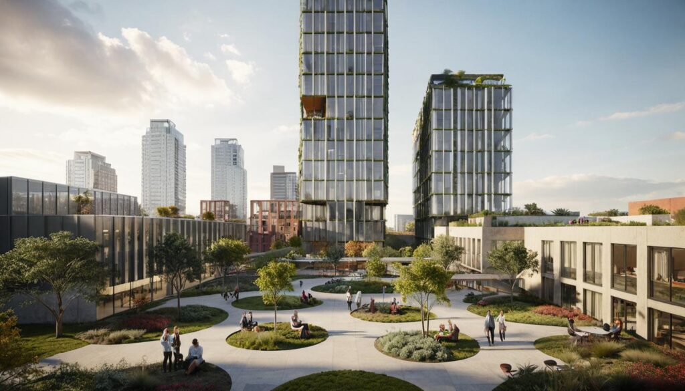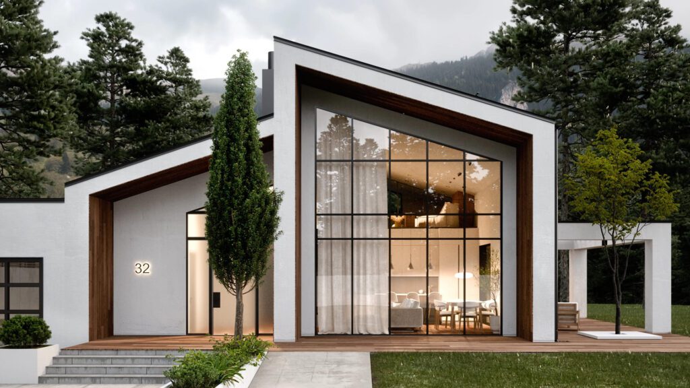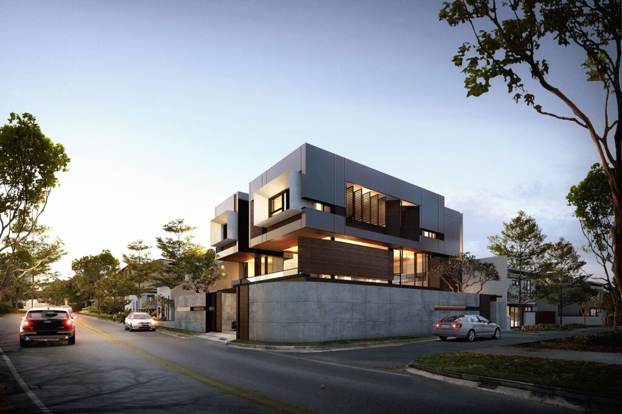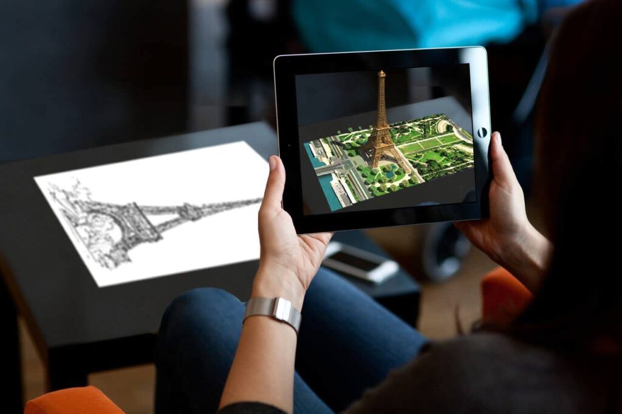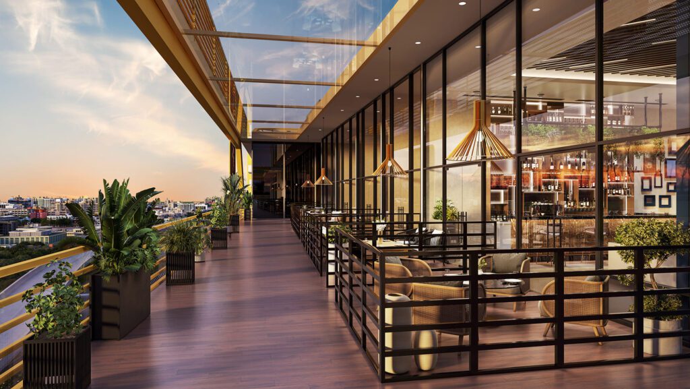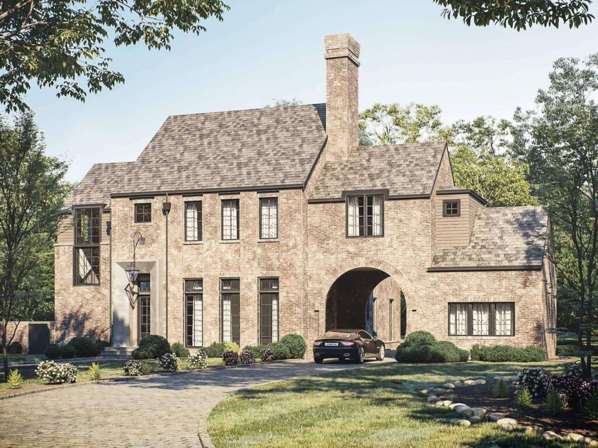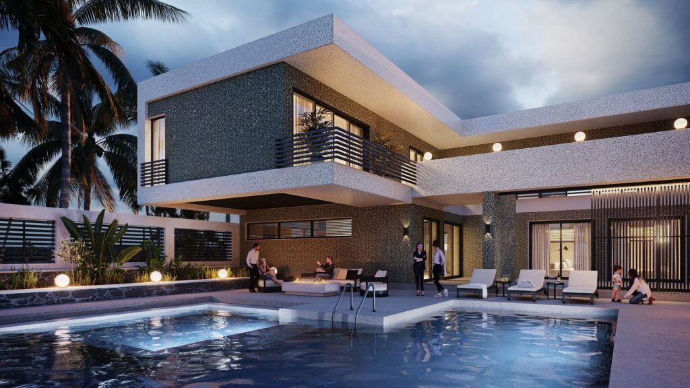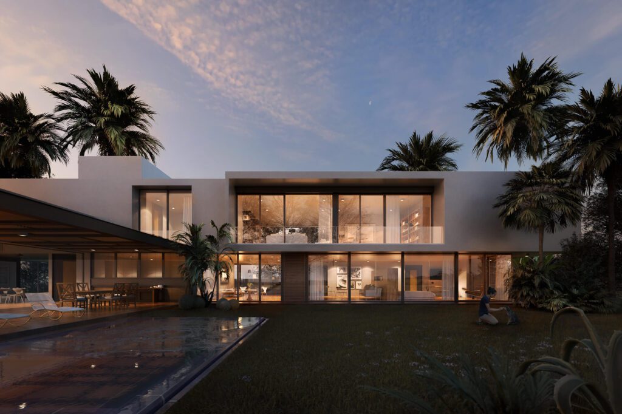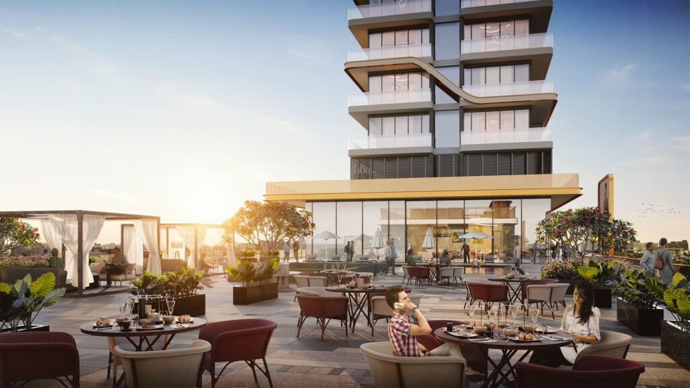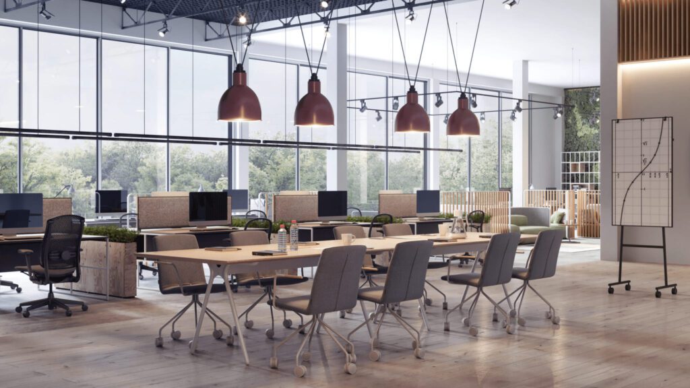In the fast-paced world of architecture, staying ahead of the curve is essential to success. One powerful tool that has revolutionized the design process for architects is the use of photorealistic architectural renderings. By incorporating these high-quality visualizations into your workflow, you can unlock a whole new level of creativity and efficiency.
Here are five key points on how photorealistic renderings can transform your design process
1. Enhanced Visualization
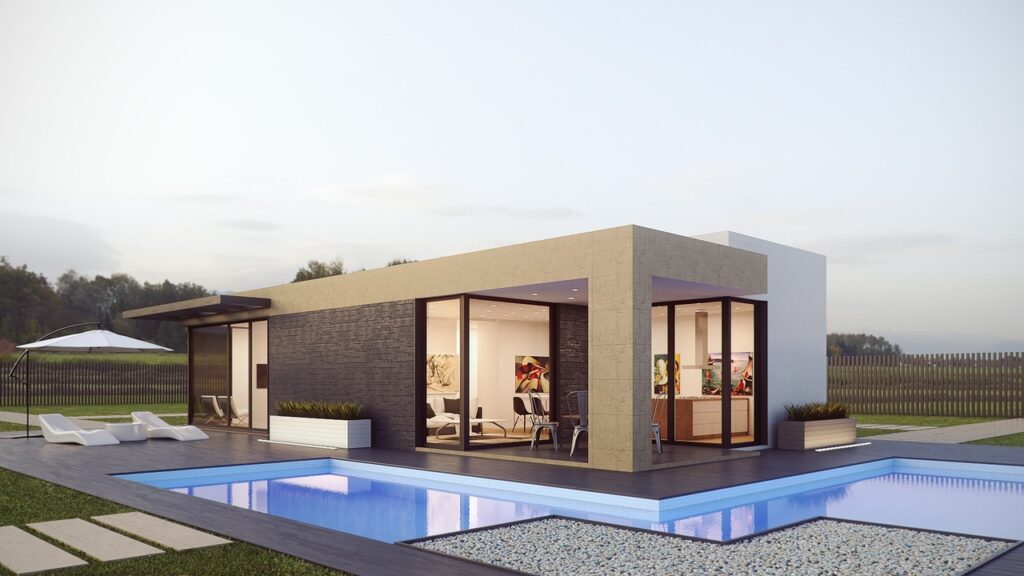

Photorealistic 3d renderings provide architects with a realistic preview of their designs before they are built. This enables them to visualize the result with greater accuracy and make necessary adjustments early in the process. By seeing how different materials, textures, and lighting interact in a virtual environment, architects can fine-tune their designs to achieve the desired aesthetic and functional outcomes.
2. Client Communication
One of the biggest advantages of photorealistic renderings is their ability to communicate complex design ideas to clients clearly and compellingly. Instead of relying on 2D drawings or vague sketches, architects can present photorealistic images that accurately portray the look and feel of the finished project. This not only helps clients better understand the design concept but also builds trust and confidence in the architect’s capabilities.
3. Streamlined Decision-Making
Making design decisions can be a time-consuming and challenging process, especially when working on complex projects. Photorealistic 3d renderings provide architects with a powerful visualization tool that facilitates decision-making by offering a realistic representation of different design options. By comparing multiple renderings side by side, architects can quickly assess the impact of various choices and make informed decisions that align with their project goals.
3. Marketing and Promotion
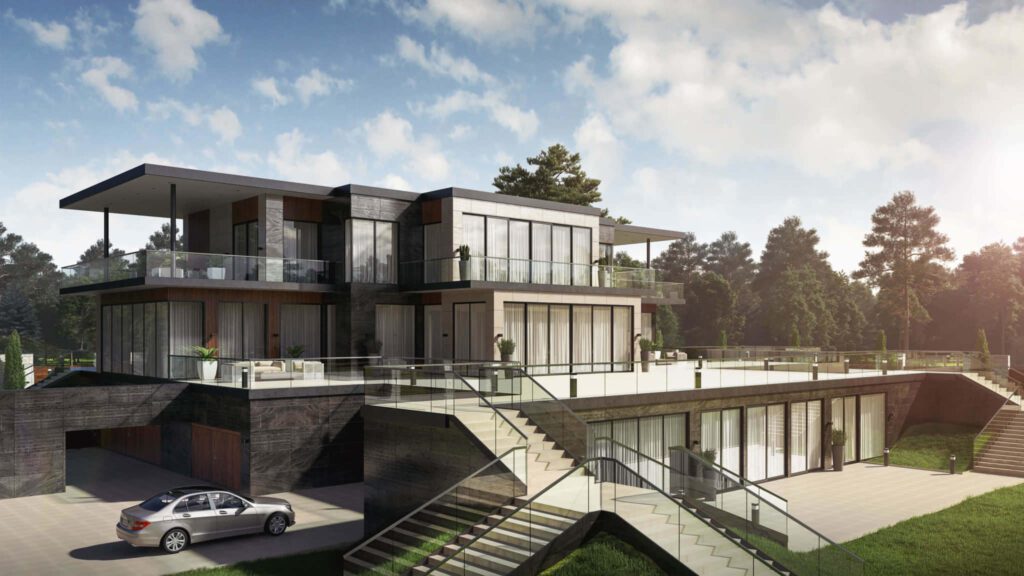

In today’s competitive market, architects need to effectively market their services to attract clients and showcase their capabilities. Photorealistic renderings play a crucial role in marketing architectural projects by creating visually stunning images that capture attention and generate interest. Whether used in presentations, proposals, or online portfolios, these renderings help architects stand out from the competition and make a lasting impression on potential clients.
5. Cost and Time Savings
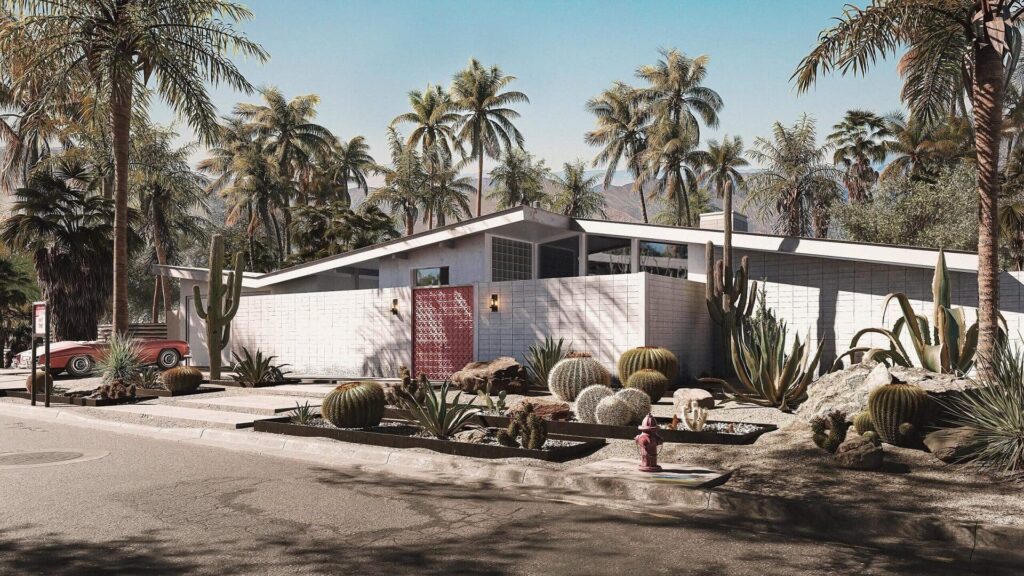

By incorporating photorealistic renderings into the design process, architects can save both time and money in the long run. With the ability to visualize designs more accurately from the outset, architects can avoid costly revisions and delays during the construction phase. Additionally, by presenting clients with realistic renderings early in the project timeline, architects can gain valuable feedback and approval sooner, reducing the risk of last-minute changes that can disrupt project timelines and budgets.
The use of photorealistic architectural renderings can truly revolutionize the design process for architects, empowering them to create innovative designs, effectively communicate with clients, streamline decision-making, enhance marketing efforts, and save time and costs. By leveraging the power of photorealistic renderings, architects can elevate their practice to new heights and achieve their professional goals with greater efficiency and success.
Avenir Design Studio
Avenir Design Studio is a leading 3D rendering studio offering top-tier architectural rendering services for architects and designers. With a focus on precision and creativity, our studio transforms architectural concepts into photorealistic visualizations that captivate clients and stakeholders. Our team’s expertise in architectural visualization ensures that every project is brought to life with stunning detail and clarity, setting a new standard for excellence in rendering services.
Seeking exceptional 3D visualization services to elevate your upcoming project? Get in touch with Avenir Design Studio for unparalleled rendering excellence!
