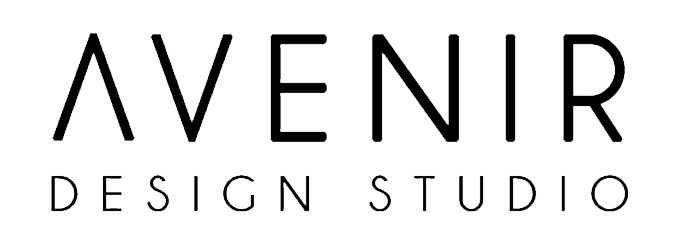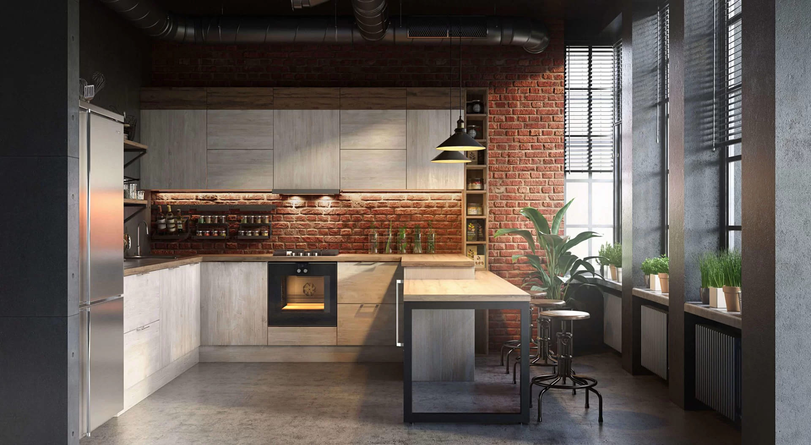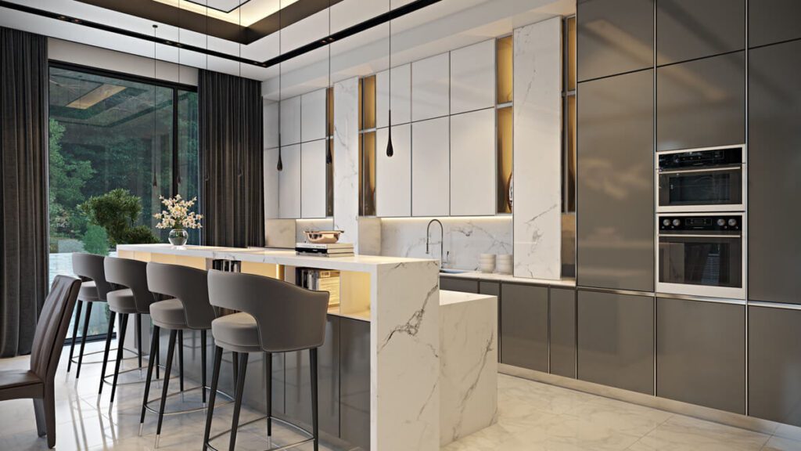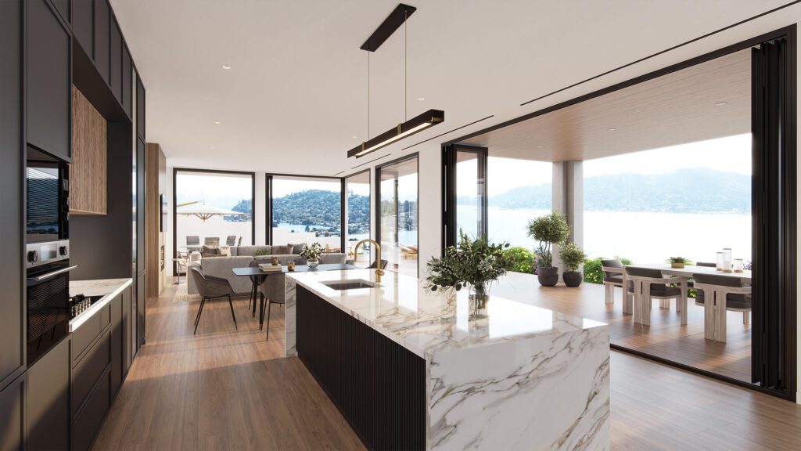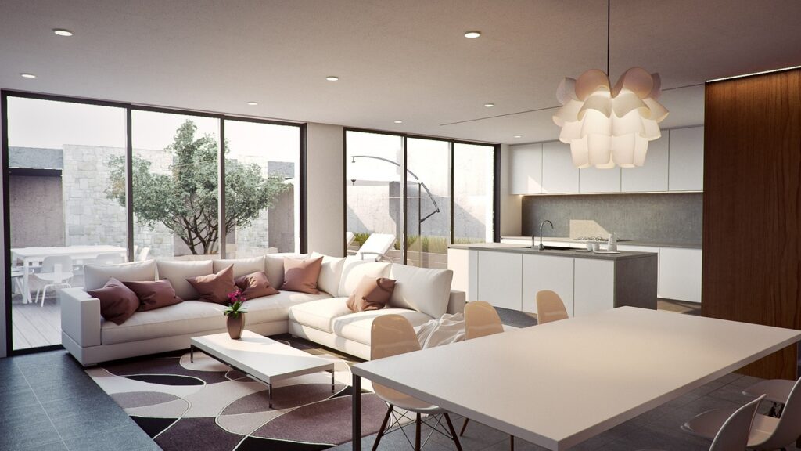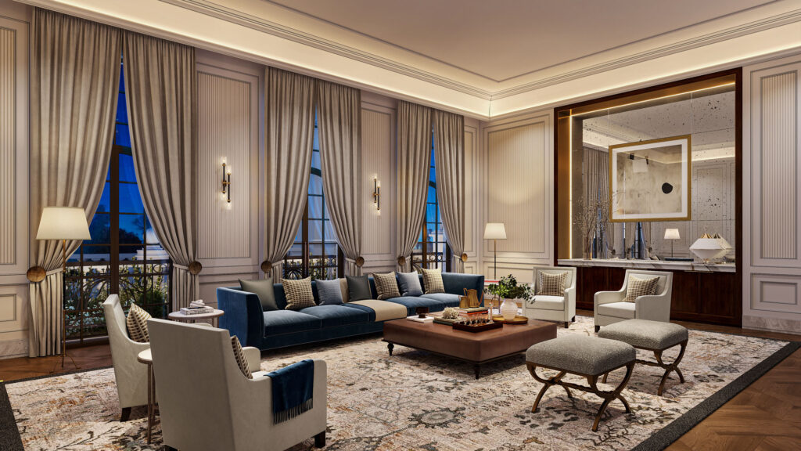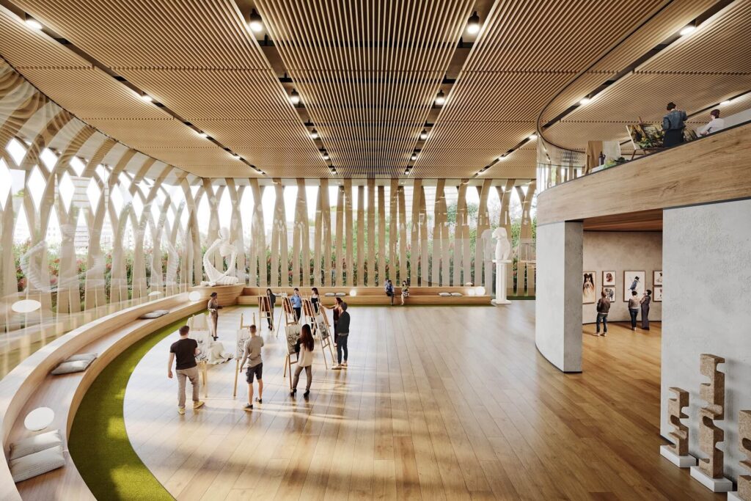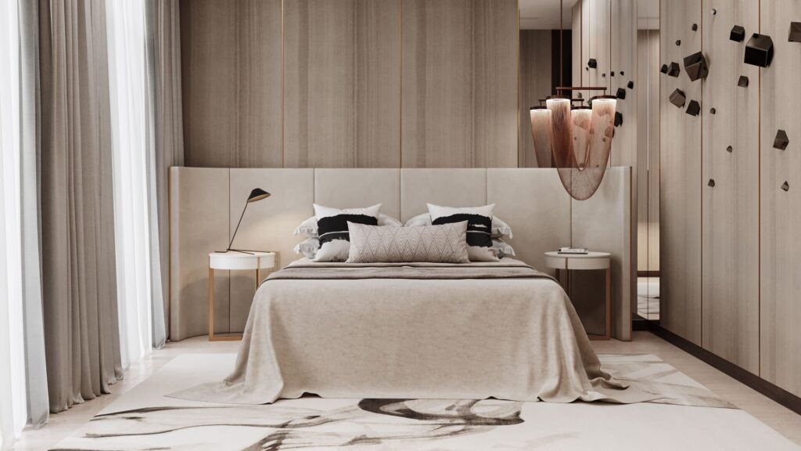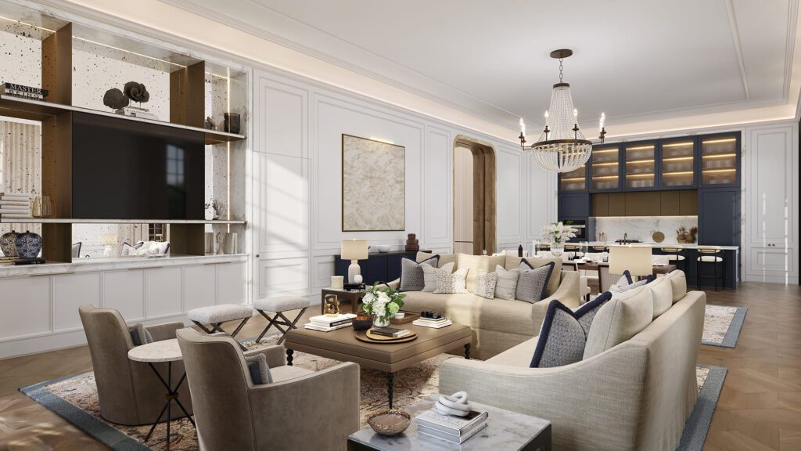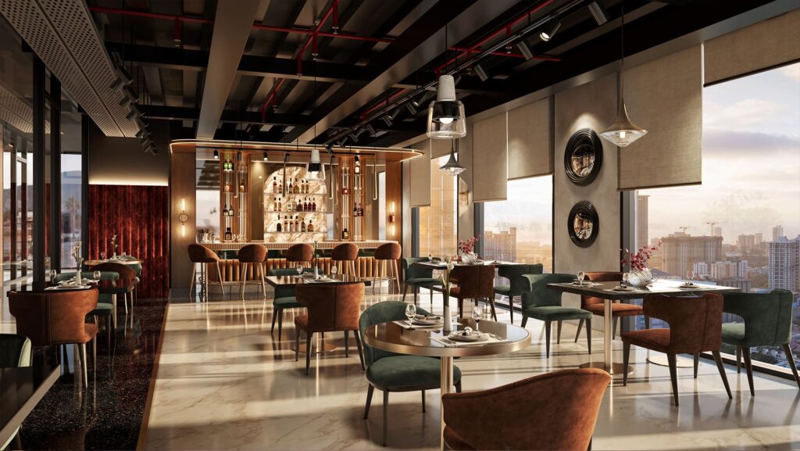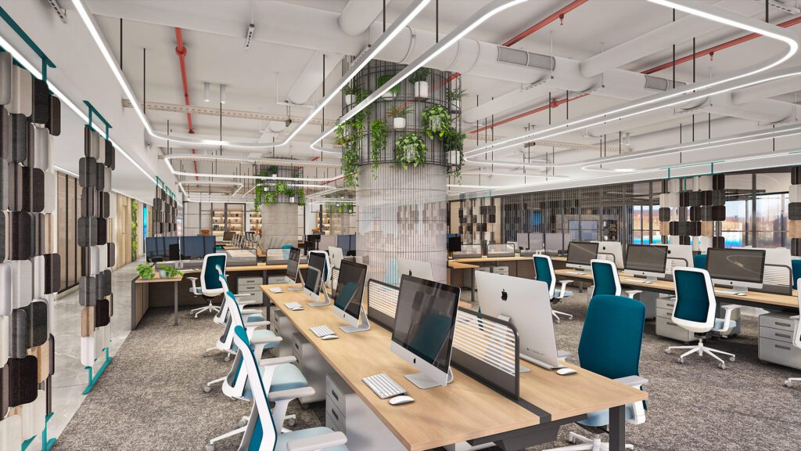In the world of kitchen design and renovation, the use of advanced technologies like kitchen rendering and design rendering has transformed the way projects are developed. These powerful tools not only enhance visualization but also streamline the entire project development process.
Let’s delve into how kitchen design rendering can make a significant impact on project outcomes:
1. Enhanced Visualization
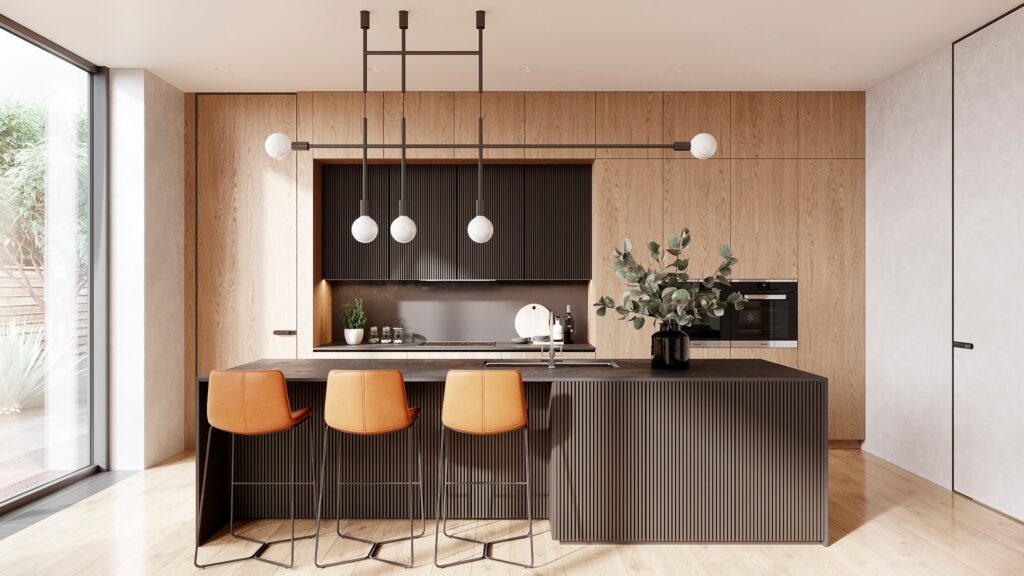

One of the key benefits of utilizing 3d rendering is the ability to create highly realistic visualizations of the proposed design. By utilizing advanced software tools, designers can generate detailed renderings that provide clients with a clear picture of how their new kitchen will look. This level of visualization helps stakeholders make informed decisions and ensures that everyone is on the same page regarding the design direction.
2. Improved Communication
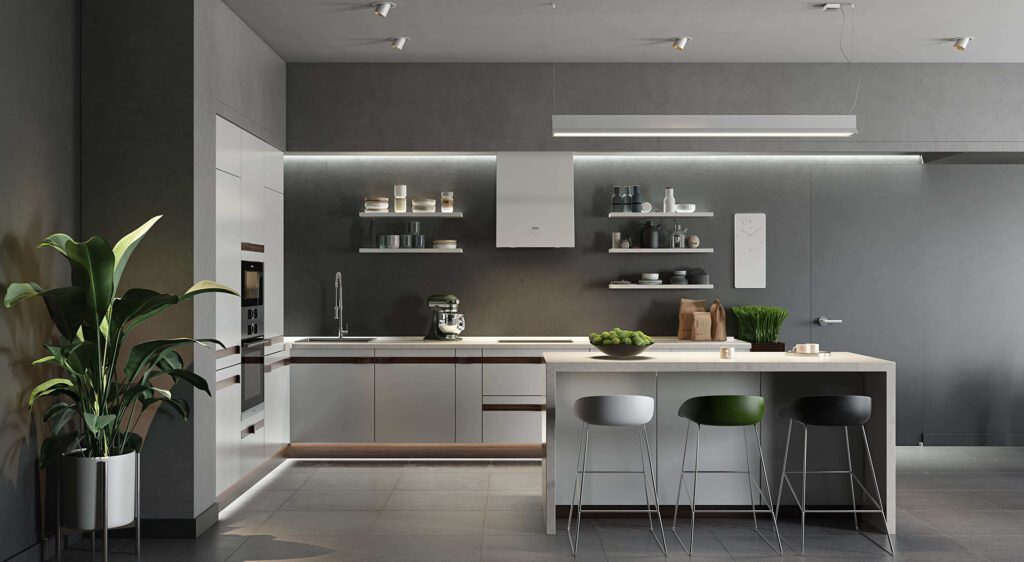

Communication is essential in any project development process, and kitchen design rendering plays a vital role in facilitating effective communication among all stakeholders. By sharing detailed renderings of the kitchen design, designers can convey their ideas more clearly, resulting in fewer misunderstandings and smoother collaboration between team members. This streamlined communication process helps to avoid costly errors and delays, ultimately expediting project timelines.
3. Efficient Planning
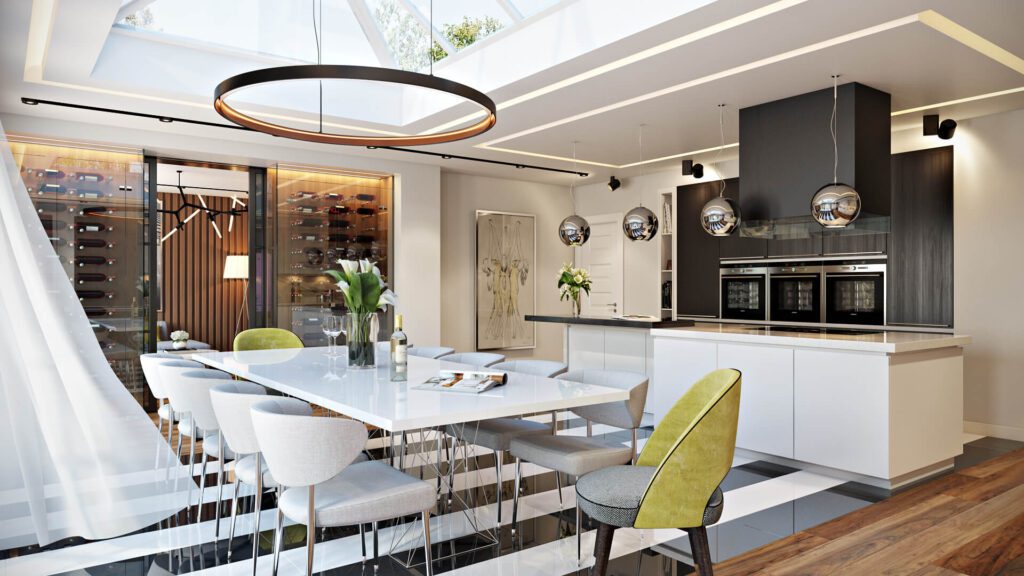

3d rendering allows for precise planning and layout of the space before any physical work begins. Designers can experiment with different configurations, materials, and colors to find the optimal solution for the client’s needs. This level of detail-oriented planning ensures that every aspect of the project is carefully considered, leading to more efficient project development and a smoother construction phase.
4. Cost-Effective Solutions
Utilizing design rendering early in the project development process can help identify potential issues and challenges before they arise. By visualizing the design in detail, designers can address any concerns and make necessary changes without incurring additional costs during the construction phase. This proactive approach to problem-solving not only saves time but also ensures that the project stays within budget.
5. Time-Saving Benefits
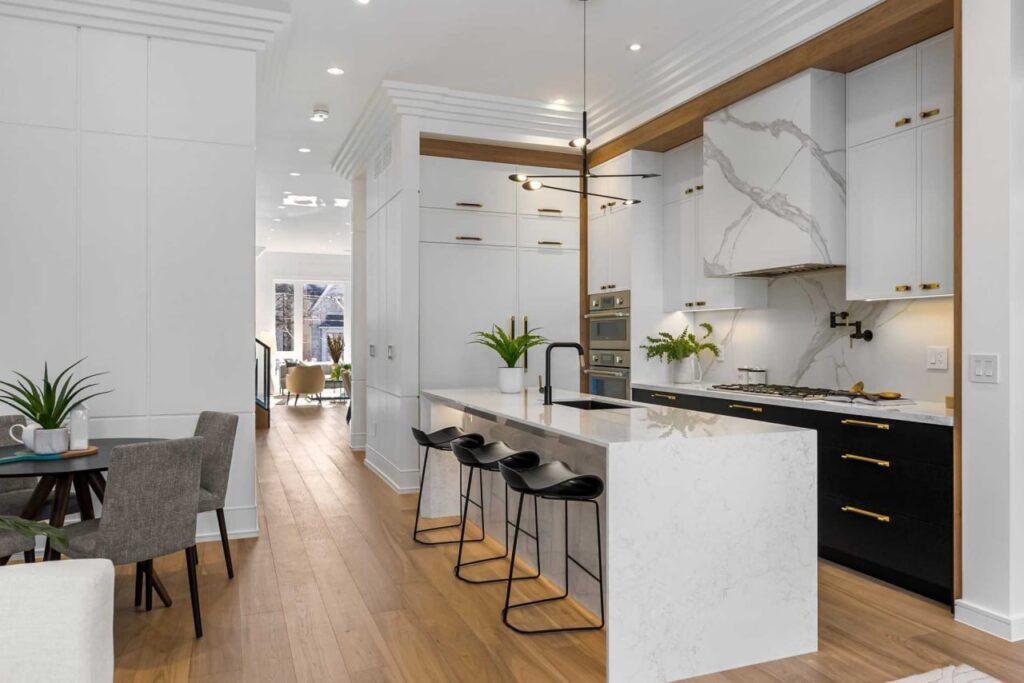

One of the most significant advantages of incorporating design rendering into project development is its time-saving benefits. By streamlining the design review process and facilitating quicker decision-making, rendering technologies can accelerate the overall project timeline. Designers can iterate on designs more efficiently, make real-time adjustments, and keep the project moving forward without unnecessary delays.
kitchen design rendering has become an indispensable tool in streamlining project development within kitchen design and renovation. From enhancing visualization to improving communication, facilitating efficient planning, and offering cost-effective solutions, the impact of kitchen rendering on project outcomes is undeniable. By embracing these advanced technologies, designers and clients can work together more effectively to bring their vision to life in the most streamlined and efficient manner possible.
Avenir Design Studio
Avenir Design Studio is a leading 3D rendering and animation company specializing in interior rendering services. With a keen focus on creating immersive and photorealistic visualizations, Avenir Design Studio transforms design concepts into stunning virtual realities. Their innovative use of 3D rendering technology brings architectural projects to life, offering clients a glimpse into the future of interior design with unparalleled detail and realism.
Are you Looking to showcase your kitchen designs with top-tier photorealistic 3D visuals? Get in touch with Avenir Design Studio for expert interior rendering services!
