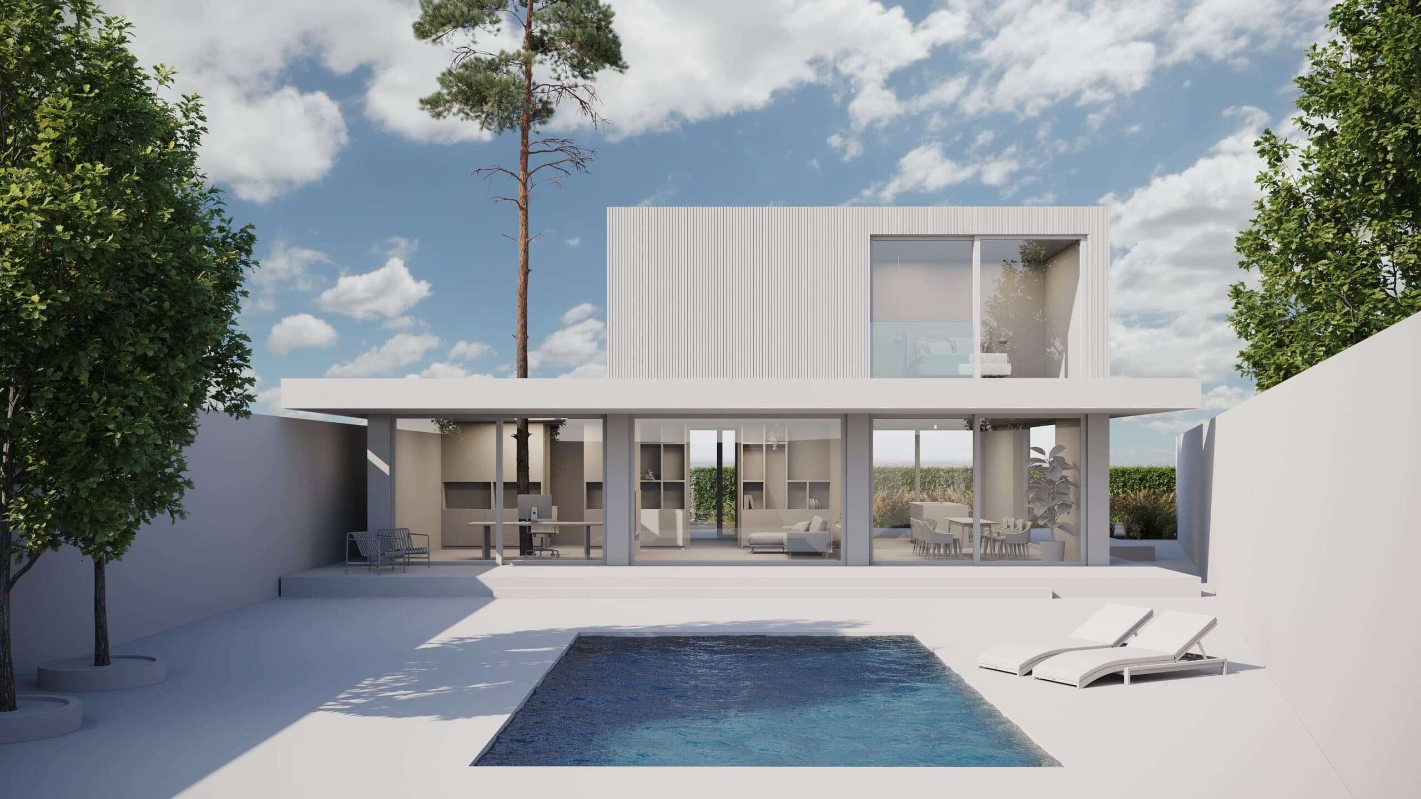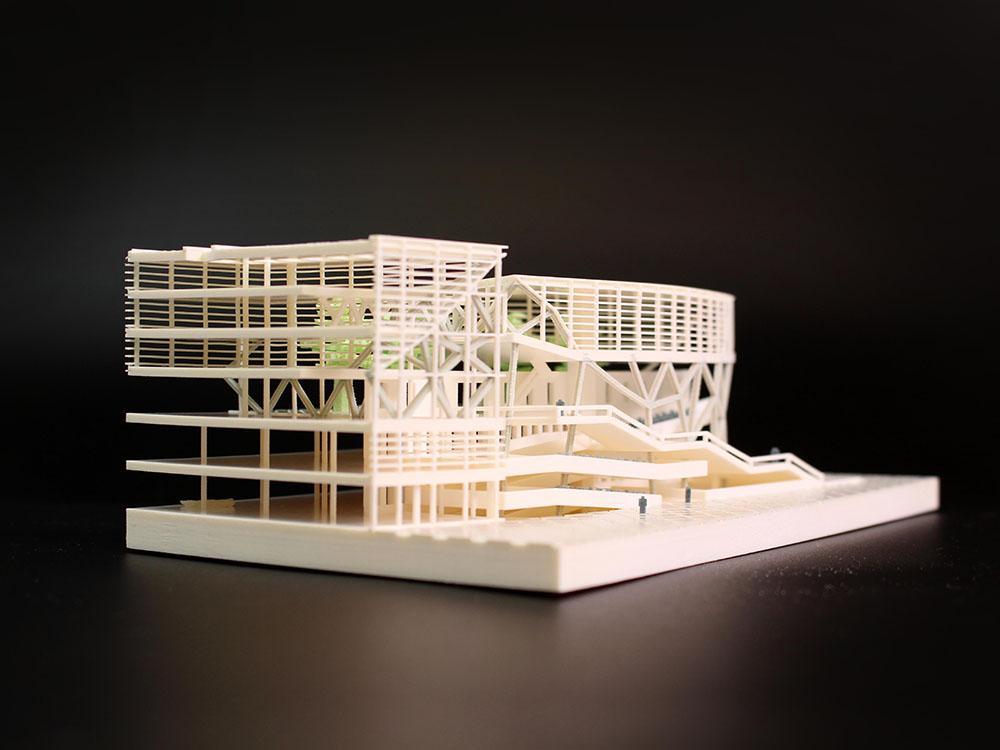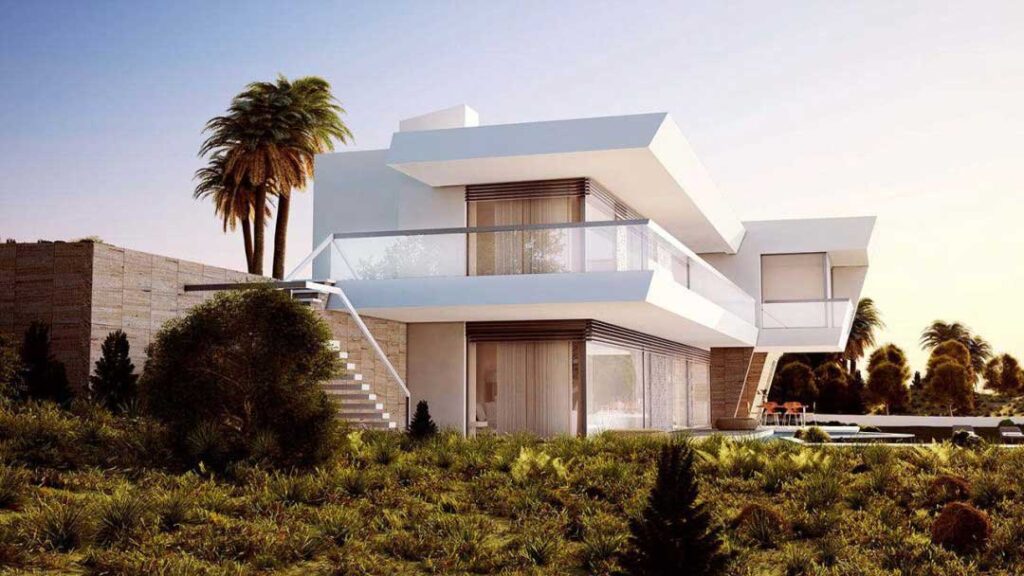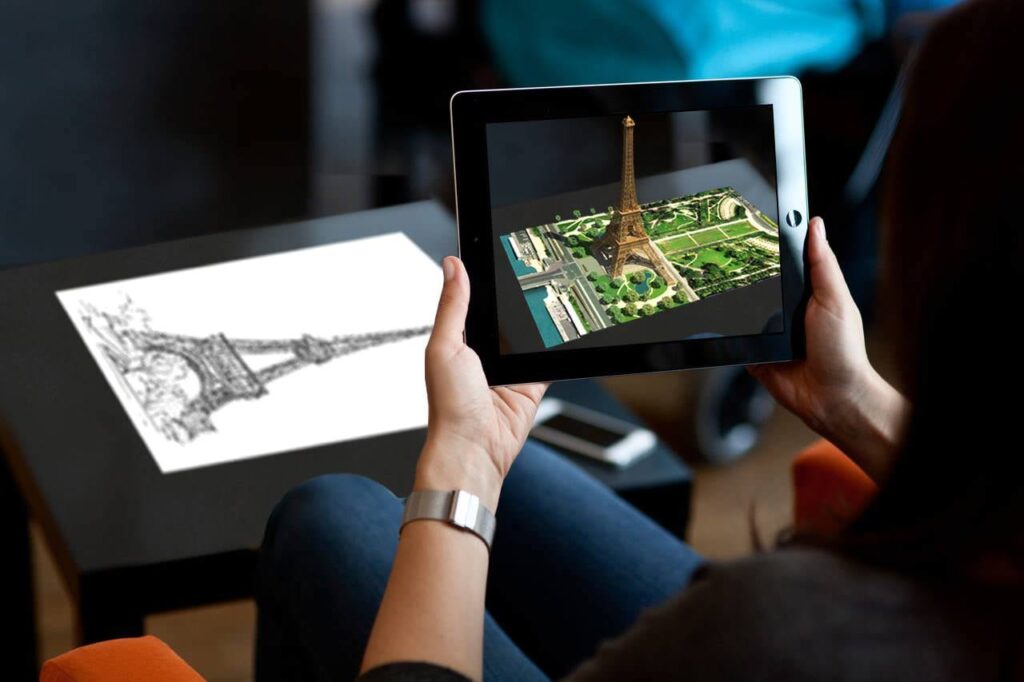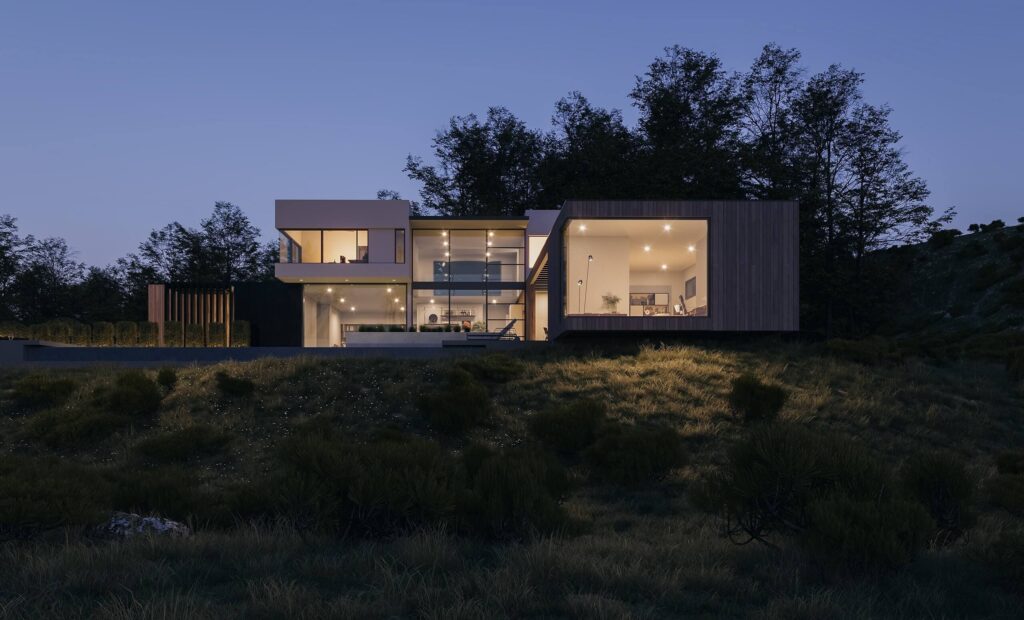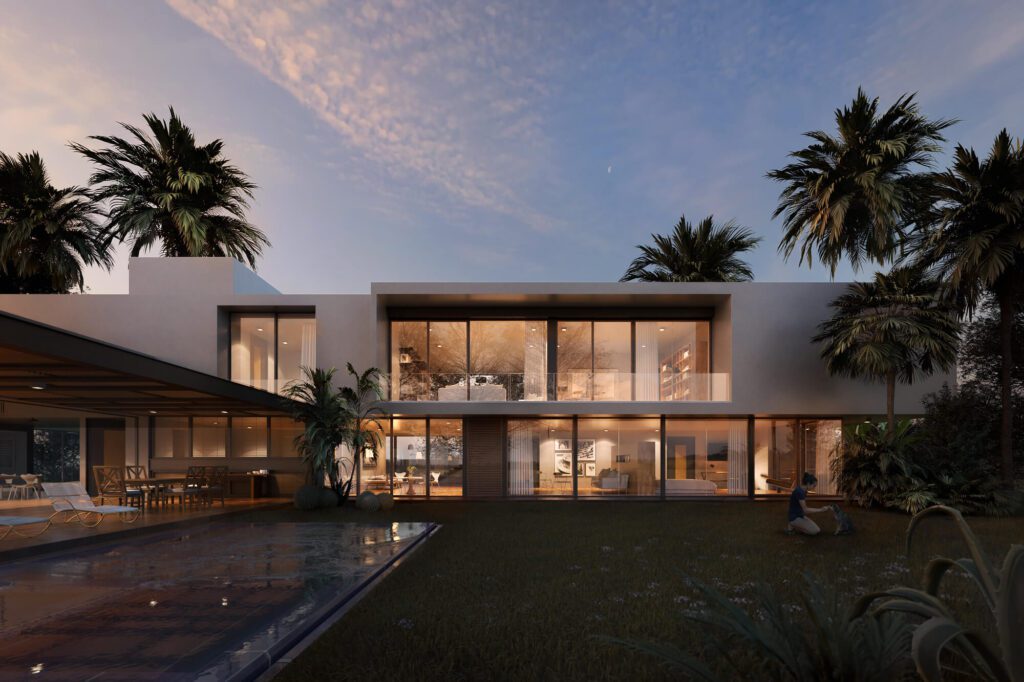In the world of architectural design and visualization, 3D modeling plays a pivotal role in bringing concepts to life. It serves as a powerful tool for creating immersive and realistic representations of architectural spaces. This blog delves into the four fundamental types of 3D architectural modeling techniques commonly used in architectural projects, offering insight into their unique applications and benefits.
1. Wireframe Modeling
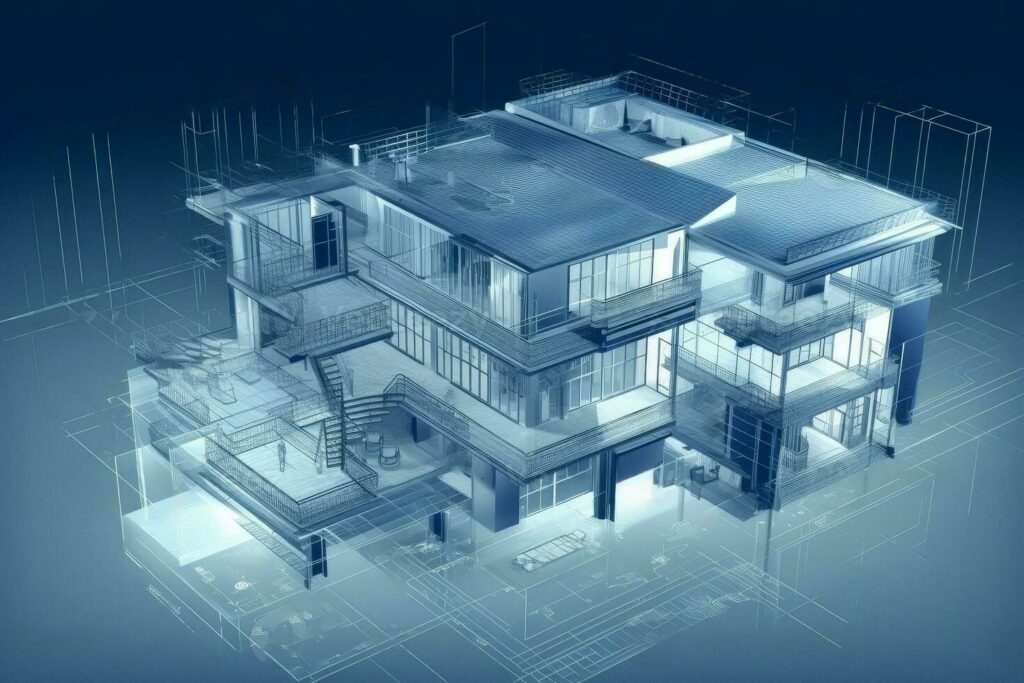

Wireframe modeling forms the foundation of 3D architectural modeling, representing the underlying structure of an object or space. It consists of lines and vertices that define the basic shape and layout. This technique enables architects and designers to establish the initial framework for their designs, allowing for quick iterations and adjustments.
2. Surface Modeling
Surface modeling involves the creation of 3D surfaces and textures to define the visual appearance of architectural elements. By applying materials and textures to the underlying wireframe, designers can achieve a more realistic representation of the final structure. This technique is crucial for adding depth, detail, and visual appeal to architectural renderings.
3. Solid Modeling
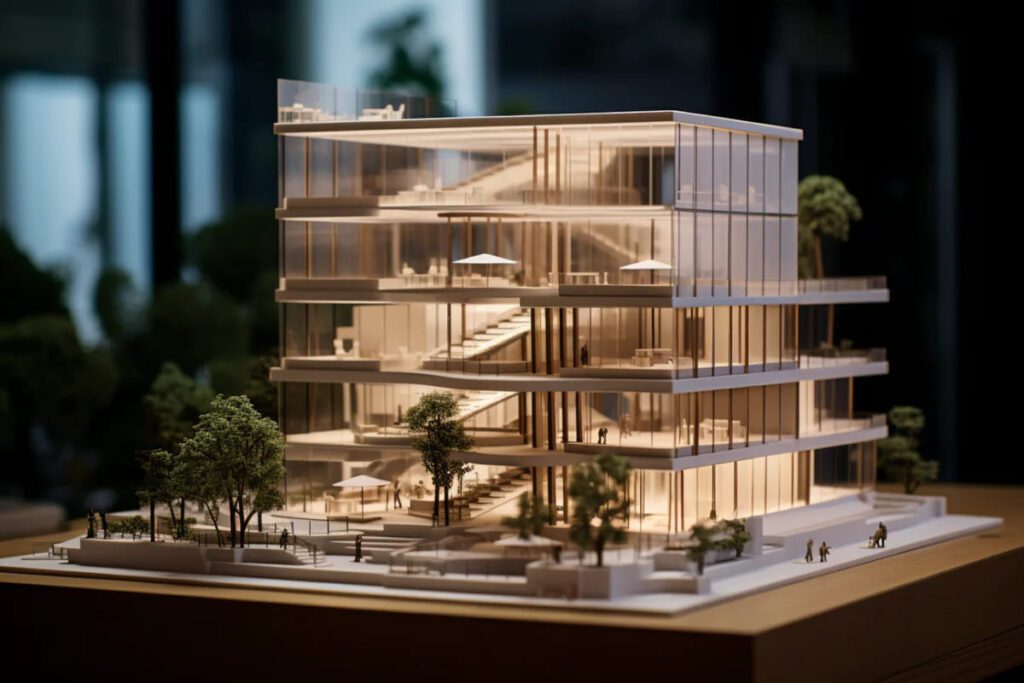

Solid modeling focuses on creating three-dimensional objects with volume and mass, simulating the physical properties of construction materials. It is particularly valuable for conveying the structural integrity and spatial relationships within architectural designs. This technique is instrumental in producing accurate and detailed representations of buildings and interior spaces.
4. Polygonal Modeling
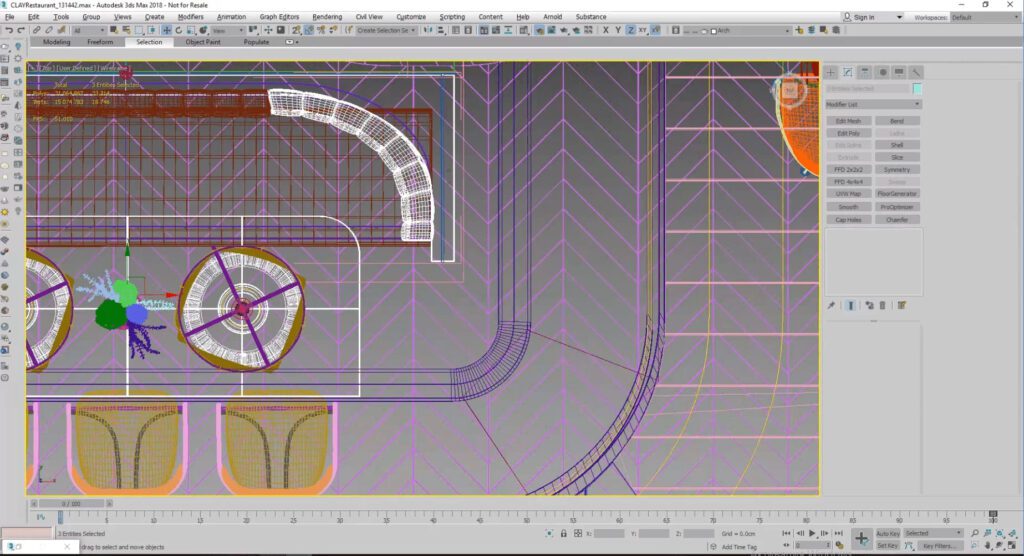

Polygonal modeling involves the use of geometric shapes, such as polygons and vertices, to construct intricate architectural forms. This technique is well-suited for creating complex architectural details and ornate elements, as it offers precise control over the shape, structure, and level of detail. Polygonal modeling enables architects to showcase intricate patterns, intricate designs, and decorative features within their visualizations.
Through the proficient application of these 3D modeling techniques, architects and designers can transform their conceptual ideas into compelling visual representations. Whether it involves developing the initial framework, adding surface textures, defining structural elements, or sculpting intricate details, each technique contributes to the holistic depiction of architectural designs.
The utilization of various 3D architectural modeling techniques empowers architectural professionals to accurately convey their creative vision and design intent. By understanding the distinct advantages and applications of wireframe, surface, solid, and polygonal modeling, architects can harness the full potential of 3D visualization to communicate their architectural concepts with unparalleled clarity and
Avenir Design Studio
Avenir Design Studio is a premier architectural visualization company specializing in 3D architectural rendering and modeling. Their team excels in creating immersive visual representations of architectural designs, harnessing advanced techniques to bring concepts to life. With a focus on precision and creativity, we elevate architectural visualization to new heights.
Are you looking for top-tier 3D visualization services? Reach out to Avenir Design Studio for unparalleled expertise in creating ultra-realistic visuals.

