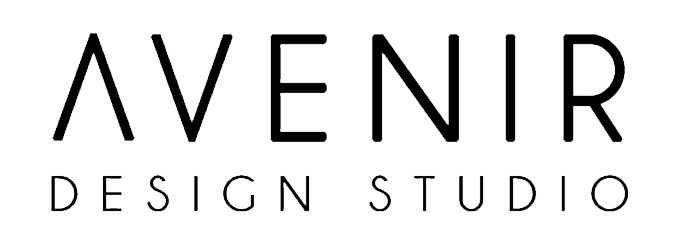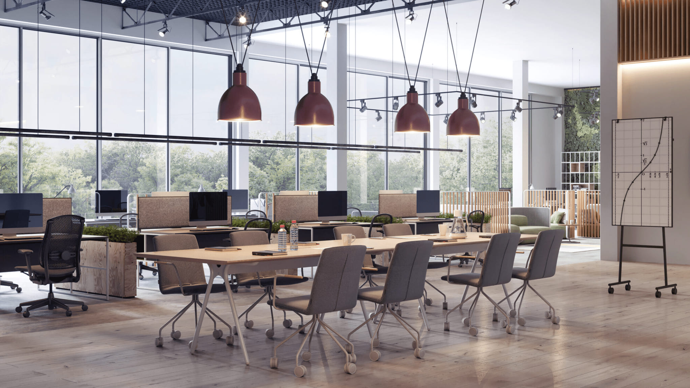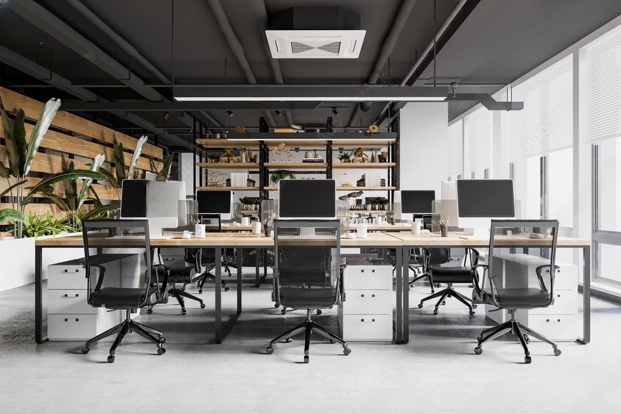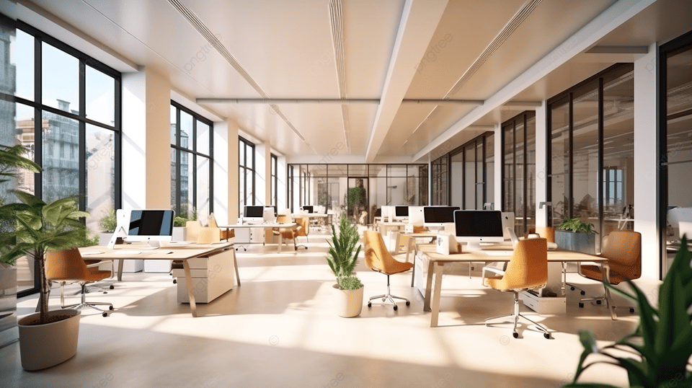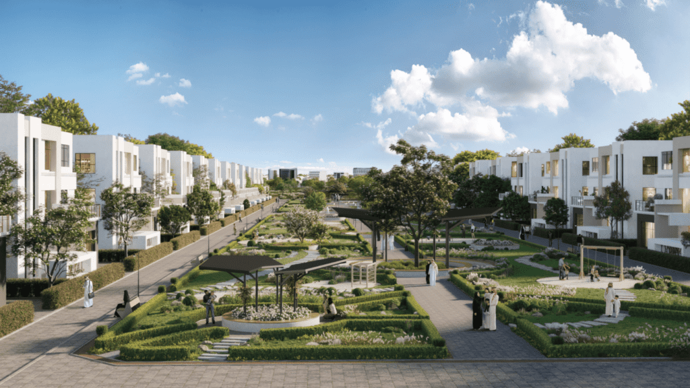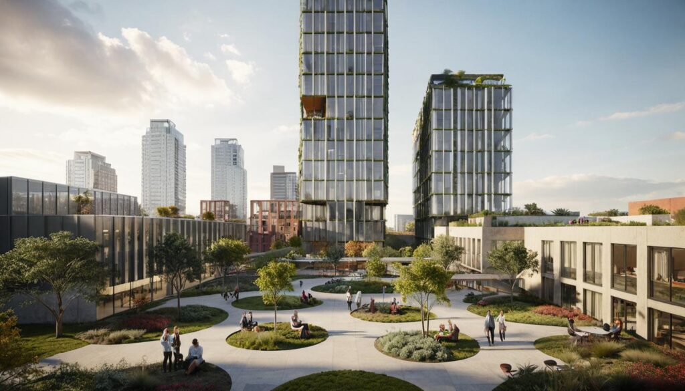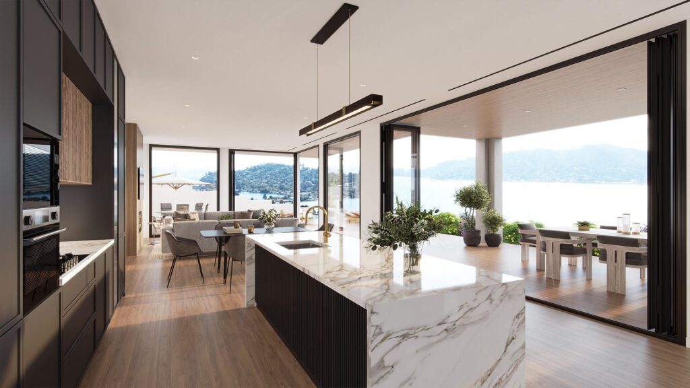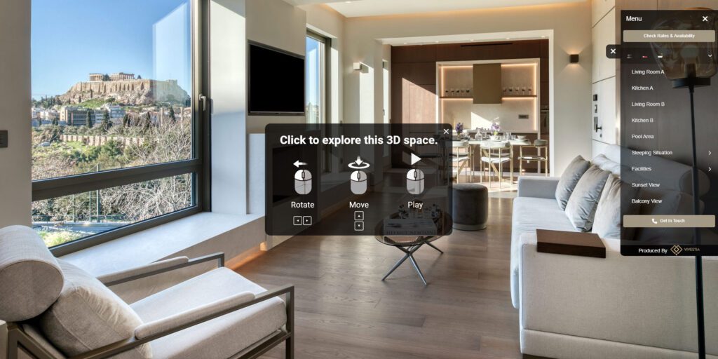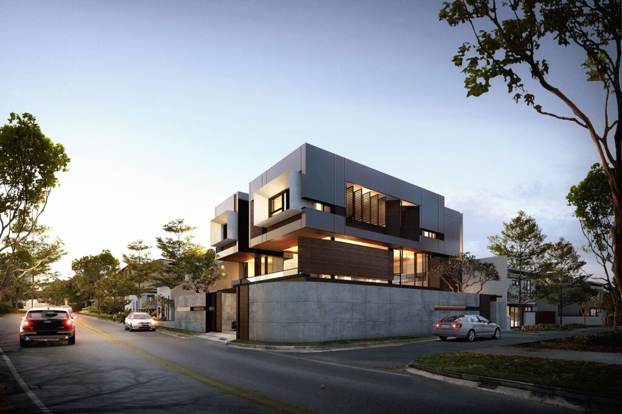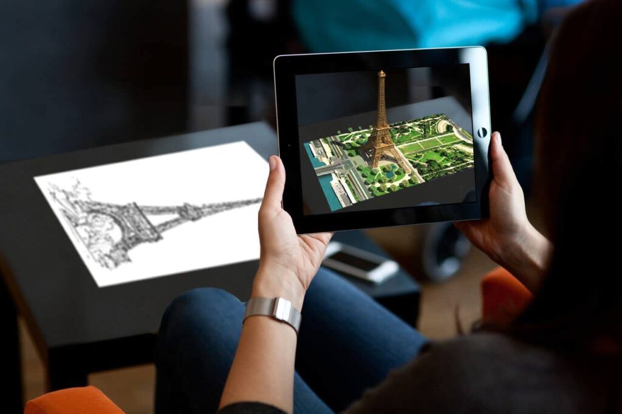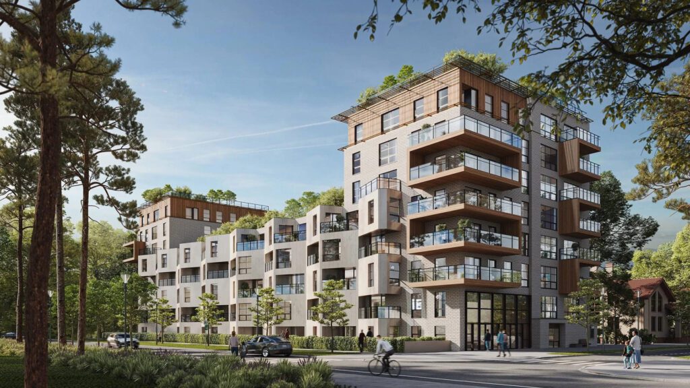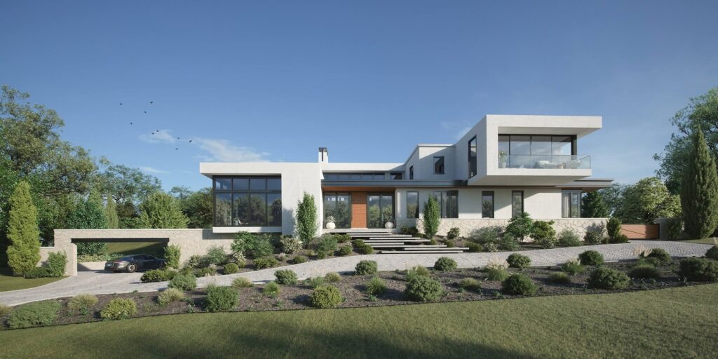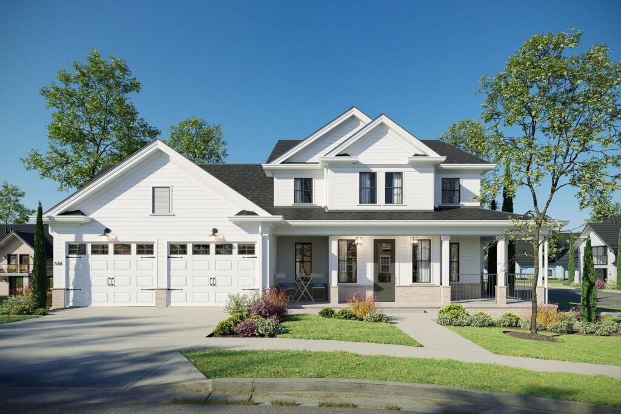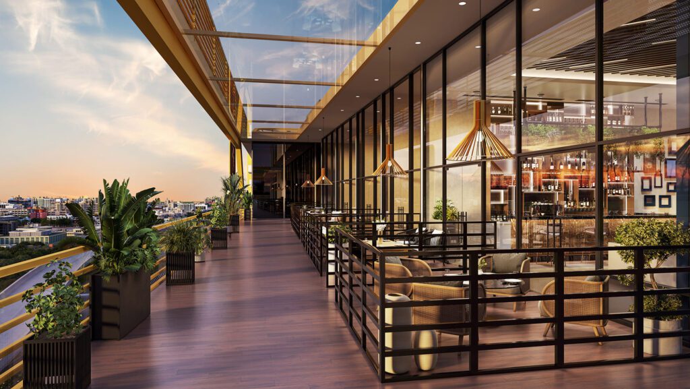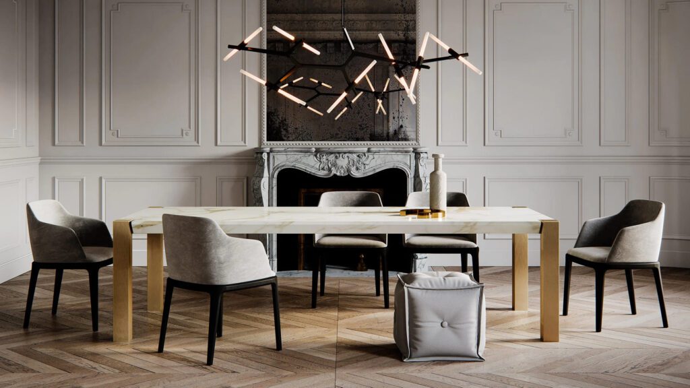In today’s rapidly evolving architectural landscape, 3D rendering technology has become a game-changer in shaping and defining modern workspace design. The ability to transform ideas, concepts, and blueprints into vivid, lifelike visualizations has revolutionized how architects, designers, and stakeholders envision and execute office projects.
Let’s delve deeper into how architectural 3D rendering is reshaping workspace design:
1. Enhancing Visualization and Communication
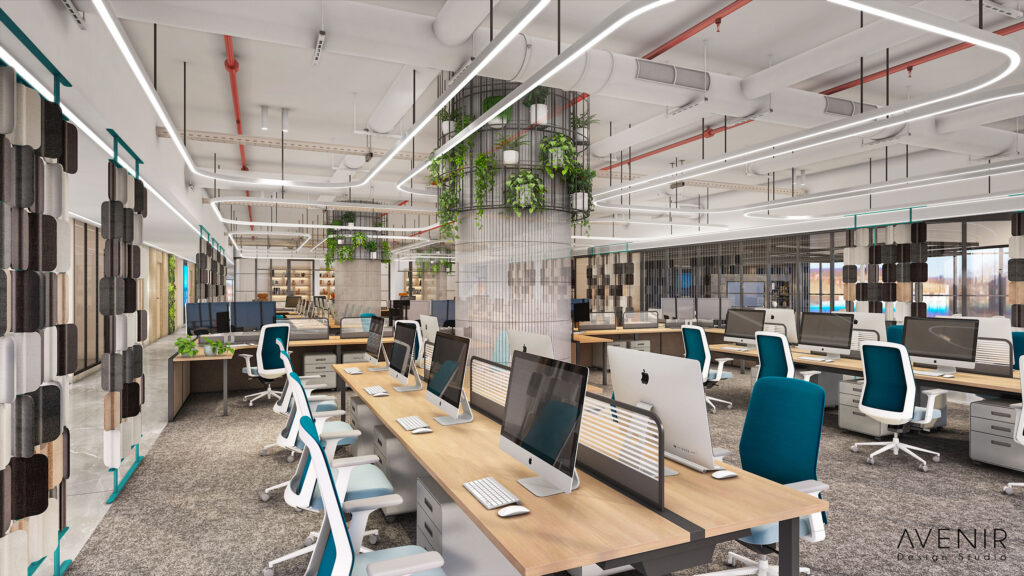

Architectural 3D rendering allows stakeholders to visualize the final look and feel of a workspace long before construction begins. By providing realistic 3D images and walkthroughs, designers can effectively communicate their vision, ensuring all parties are on the same page and minimizing misunderstandings during the design process.
2. Fostering Creativity and Innovation
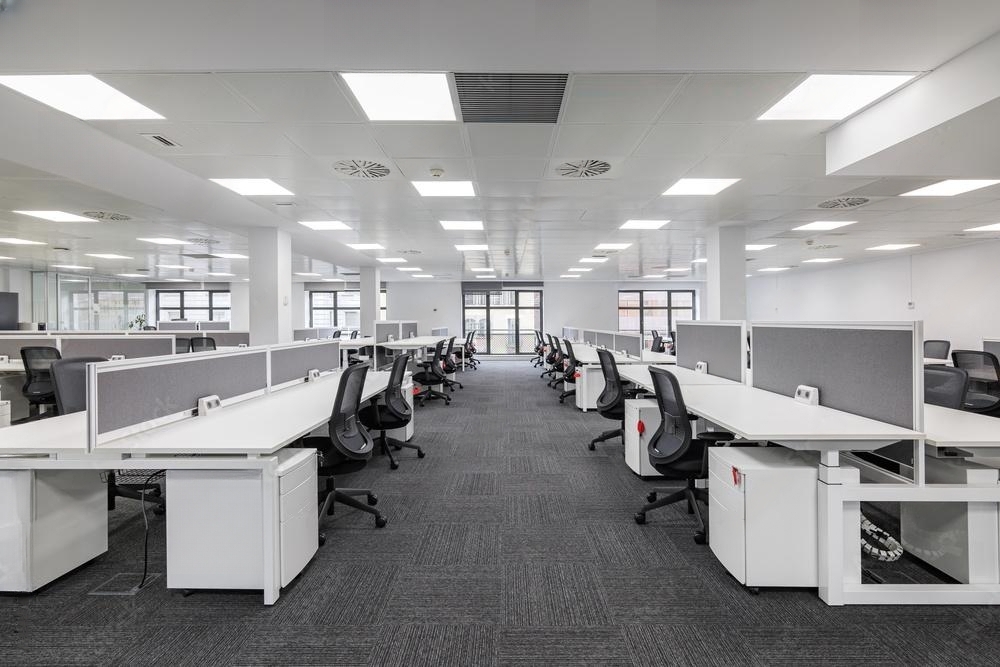

The versatility of 3D rendering tools empowers architects and designers to explore creative ideas and experiment with different concepts without the constraints of traditional methods. This flexibility encourages innovation and allows for the creation of unique, cutting-edge workspace designs that push boundaries and set new standards in the industry.
3. Streamlining the Design Process
By creating detailed 3D models of office spaces, architects can identify potential design flaws, optimize layouts, and make informed decisions regarding materials, lighting, and spatial configuration. This level of precision not only improves the overall design quality but also streamlines the design process, saving time and resources in the long run.
4. Customizing and Personalizing Workspaces
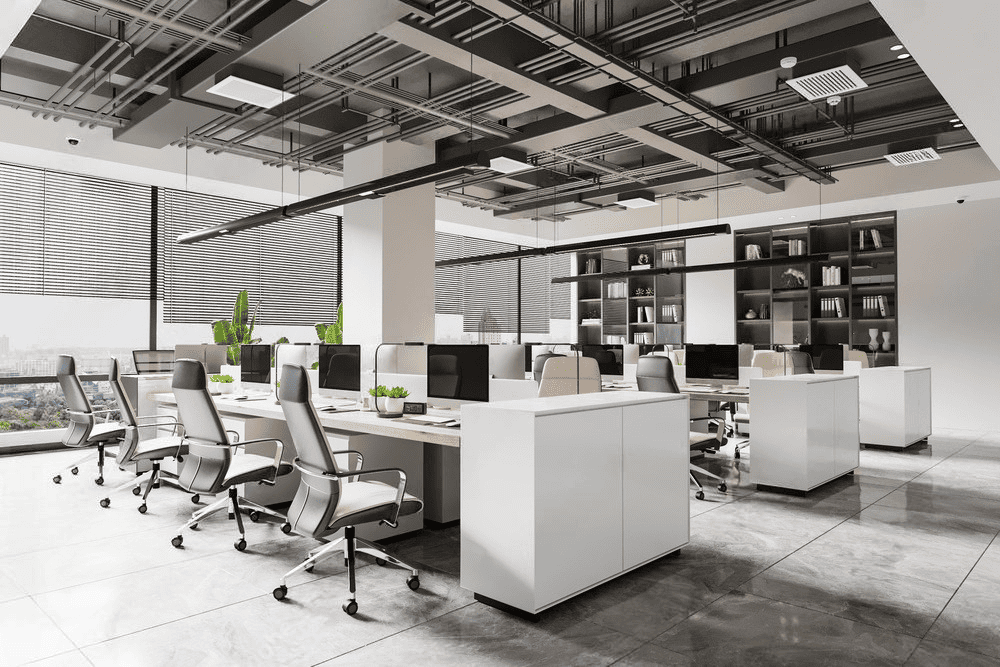

3D rendering enables architects to customize and personalize workspace designs to meet the specific needs and preferences of clients. From selecting color schemes to choosing furniture layouts, clients can actively participate in the design process, resulting in spaces that reflect their unique identity and branding.
5. Enhancing Sustainability and Efficiency
With the rise of sustainable design practices, 3D rendering technology plays a crucial role in optimizing workspace layouts for energy efficiency, daylighting, and environmental sustainability. Architects can simulate different scenarios to analyze the impact of design choices on sustainability factors, ultimately creating workspaces that are eco-friendly and cost-effective.
Architectural 3D rendering is not just a tool but a transformative force that is shaping the future of workspace design. By offering unparalleled visualization capabilities, fostering creativity and innovation, streamlining the design process, enabling customization, and enhancing sustainability, 3D rendering technology is empowering architects to create functional, aesthetically pleasing, and future-ready office spaces that meet the evolving needs of today’s workforce.
Avenir Design Studio
Avenir Design Studio is a leading 3D rendering and animation company, that delivers captivating visual solutions for architectural and interior design projects. With a focus on innovation and precision, Avenir excels in creating immersive renderings and animations that bring designs to life, setting new standards in visual storytelling and design communication.
Transform your office space with stunning 3D renderings by Avenir Design Studio. Elevate your vision and captivate clients with our unrivaled visual solutions. Contact us today for a design revolution!
