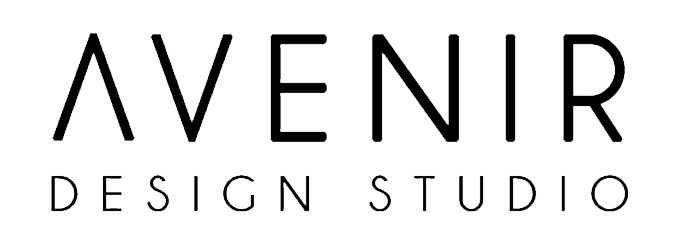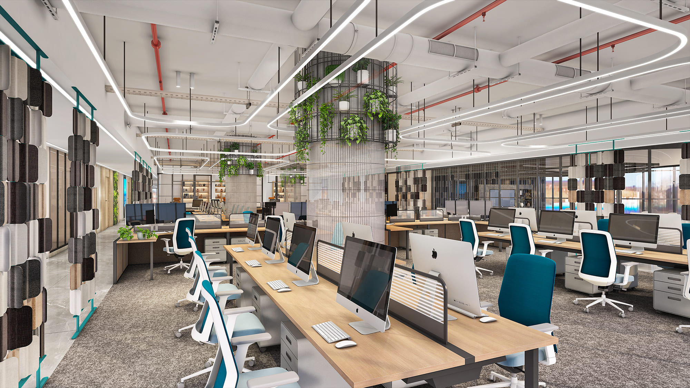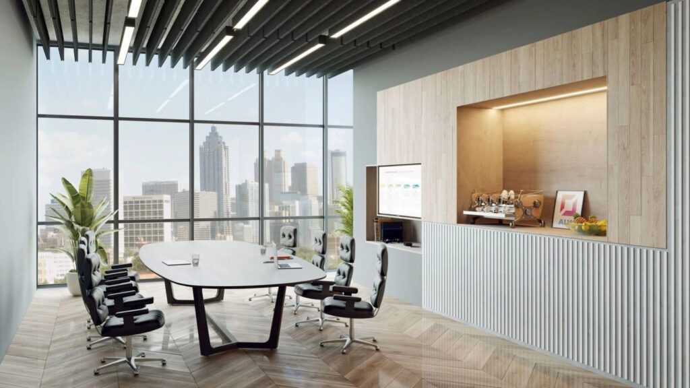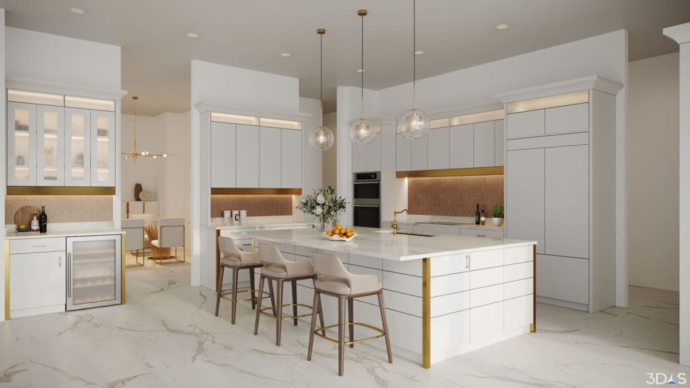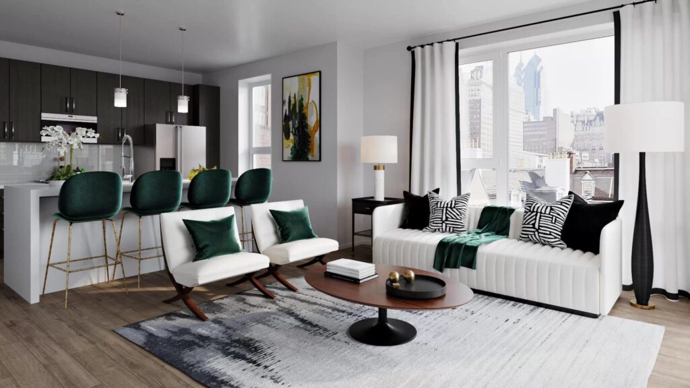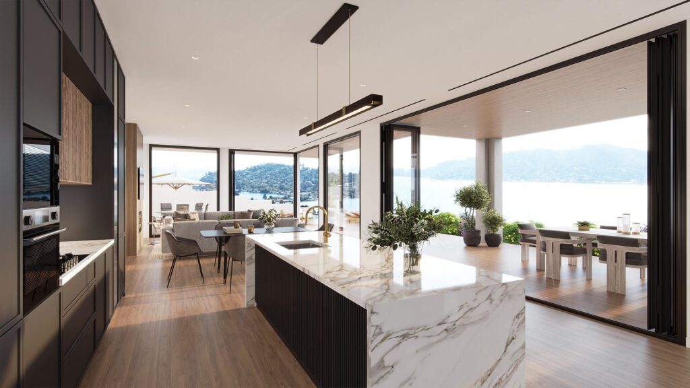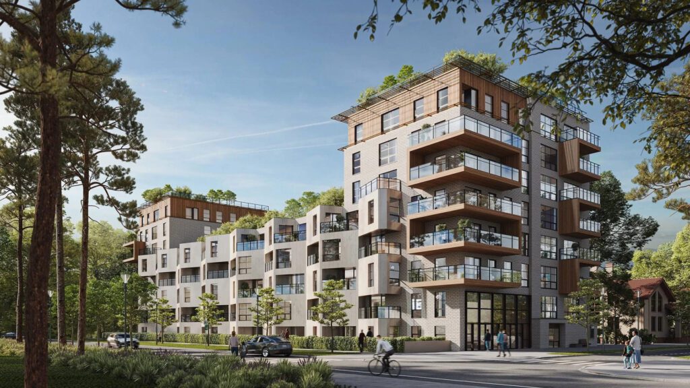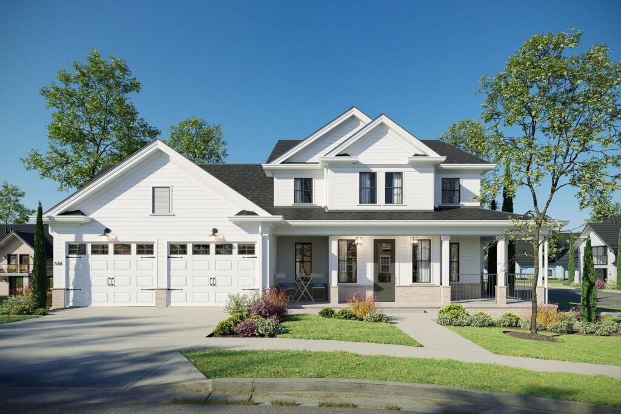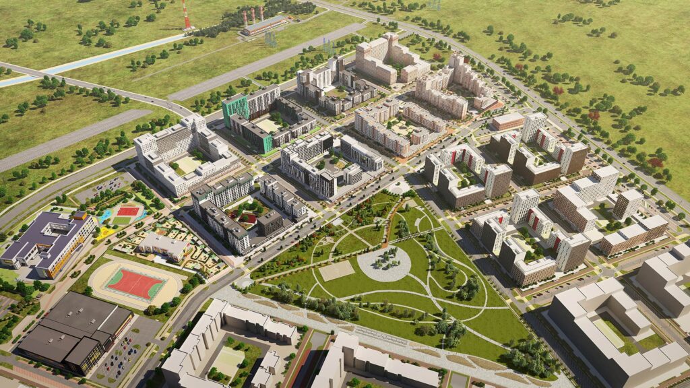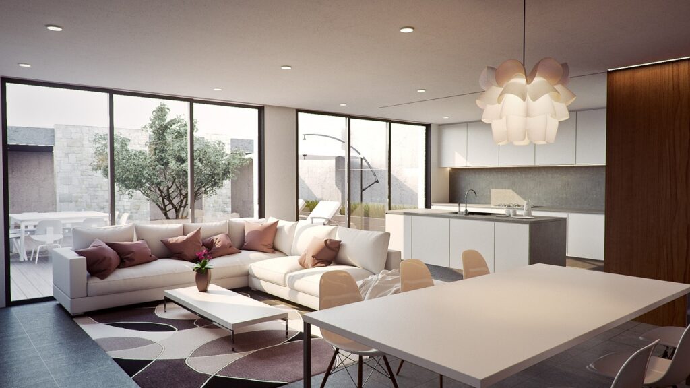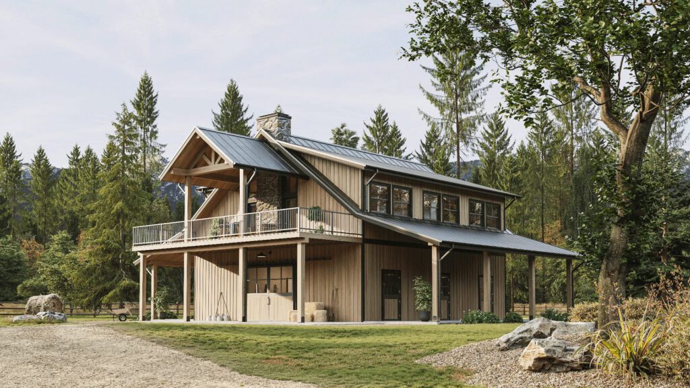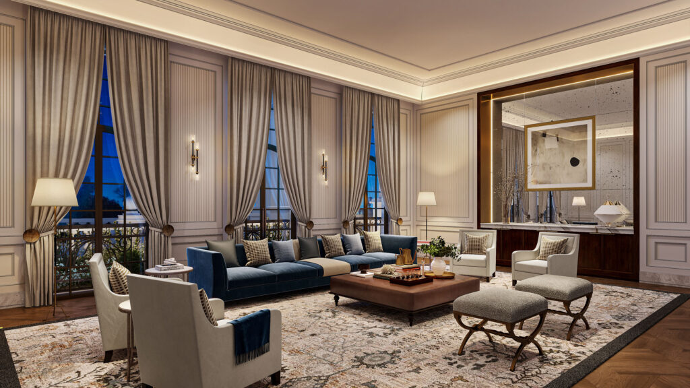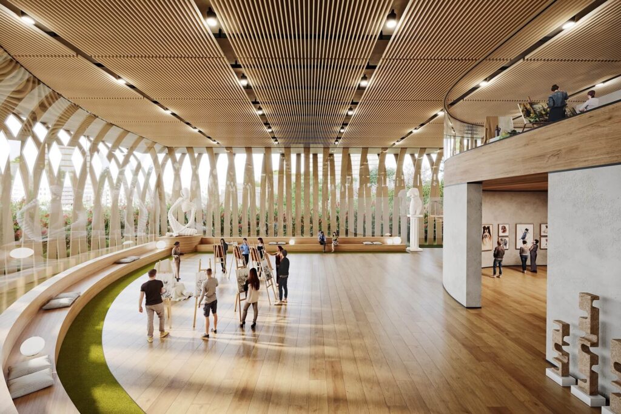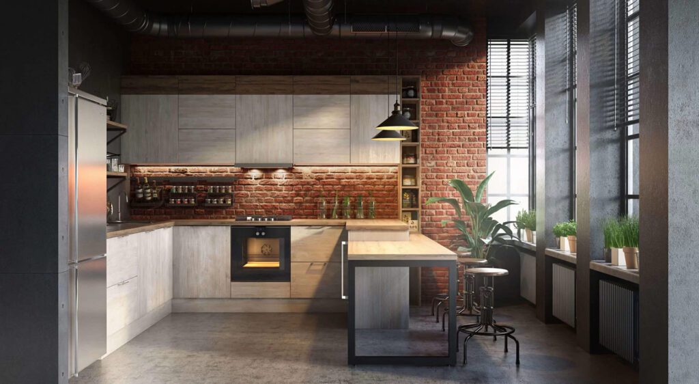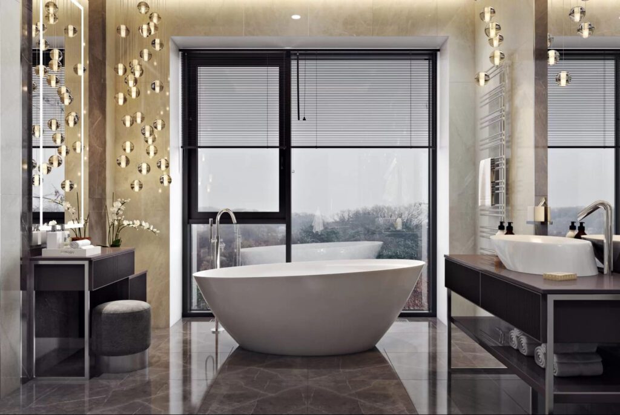In the world of 3d interior rendering, there are a multitude of views and perspectives that can bring your designs to life. Beyond the main rendering, there are discounted views that offer unique and innovative ways to showcase your vision.
Explore below the top 10 discounted interior rendering views that designers should consider incorporating into their projects.
1. 360-Degree Panorama
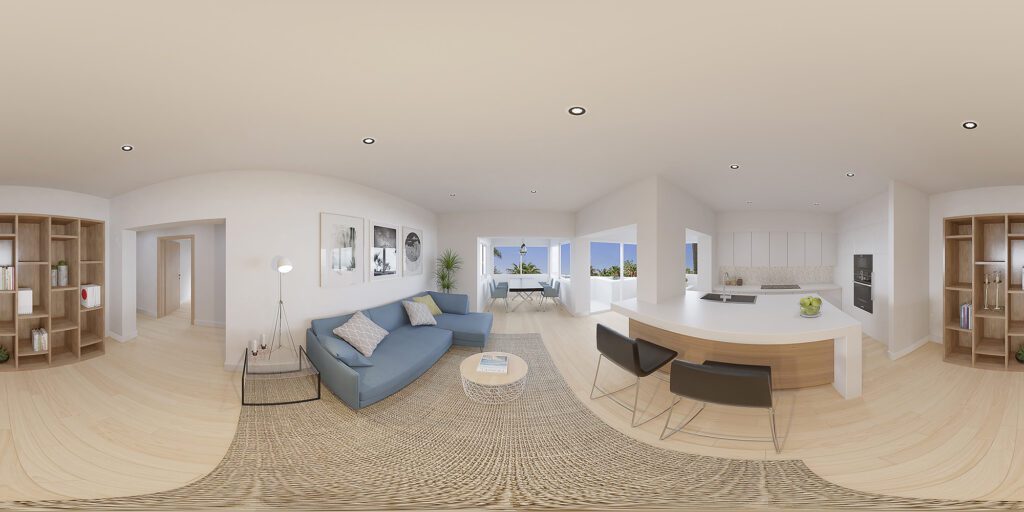

A 360-degree panorama offers viewers a complete view of the space, allowing them to look in any direction and immerse themselves in the design. This view is great for giving clients a sense of the overall atmosphere and ambiance of the room.
2. Close-Up Detail Shot
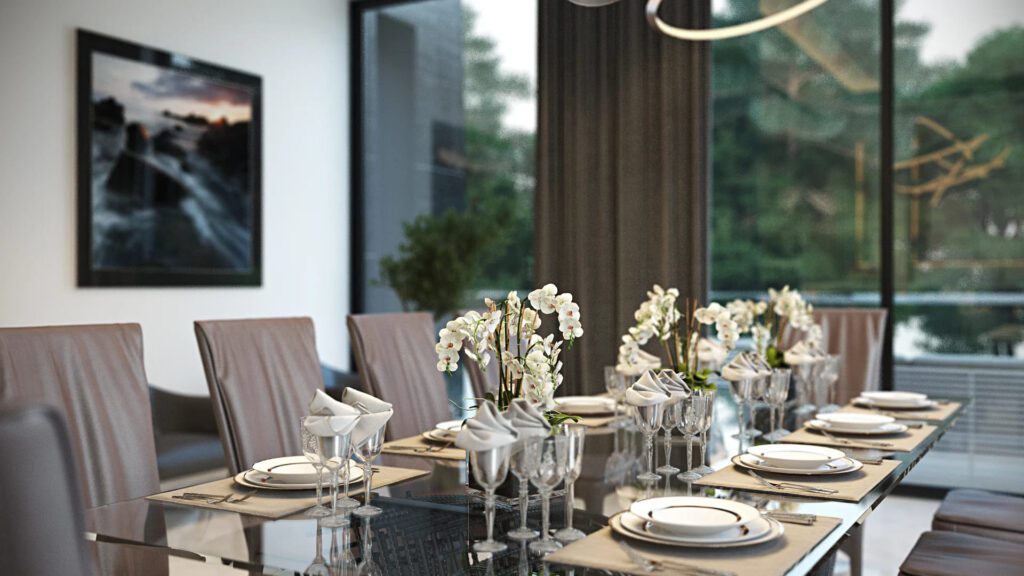

Detail shots focus on elements or features within the room, such as architectural details, furnishings, or materials. These close-up views can highlight the craftsmanship and design details that set your project apart.
3. Daylight Simulation
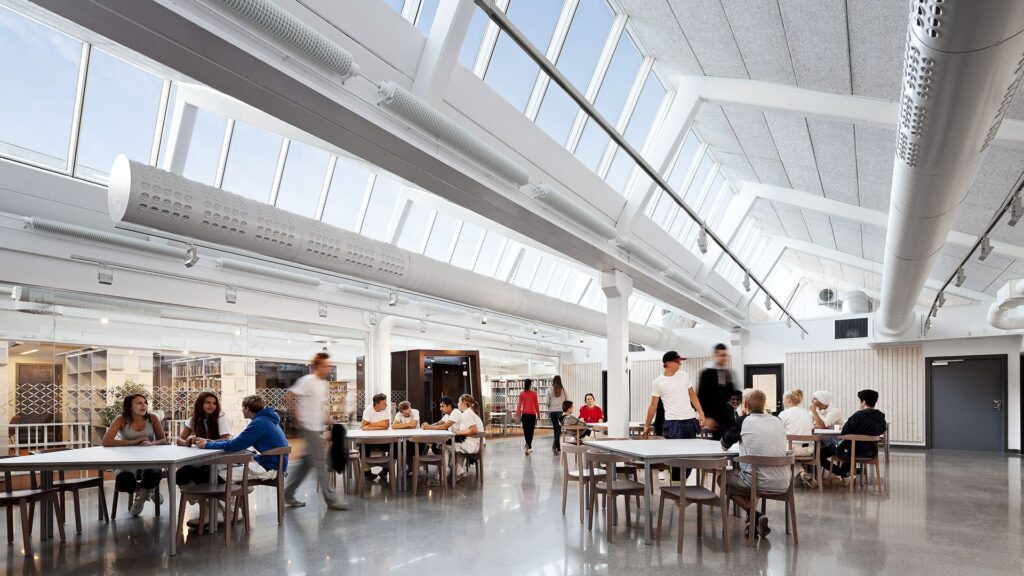

Daylight simulations show how natural light fills the space at different times of the day, providing a realistic representation of the lighting conditions. This view can help clients understand how the design will interact with natural light and shadows.
4. Nighttime Rendering
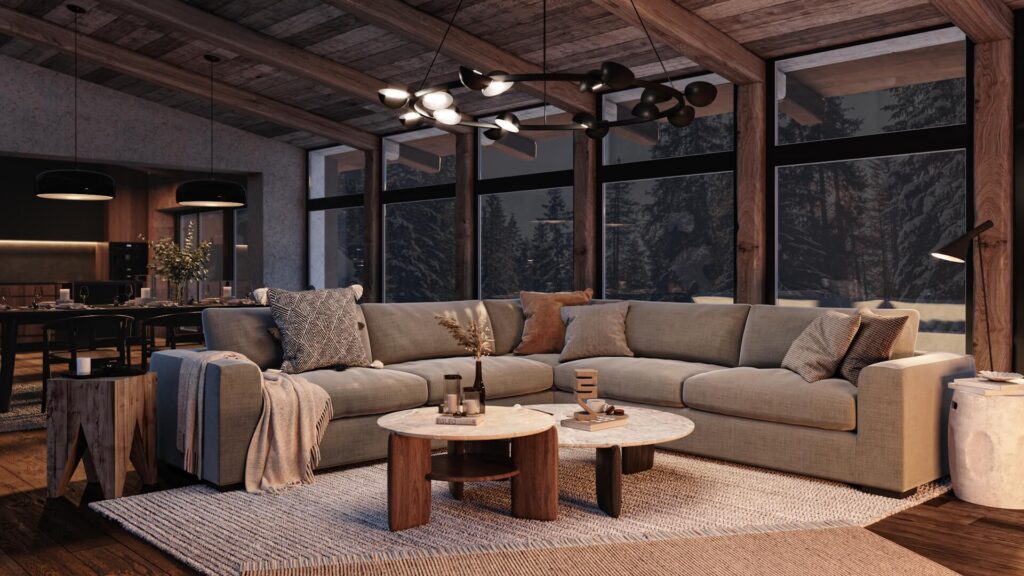

A nighttime rendering showcases the space illuminated in the evening, highlighting the impact of artificial lighting and creating a cozy and inviting atmosphere. This view is perfect for conveying the mood and ambiance of the design after dark.
5. Sectional Perspective
A sectional perspective view cuts through the space to reveal its internal structure and design elements. This view is ideal for showcasing complex spatial relationships and interior details that may not be apparent in other views.
6. Multi-Level View
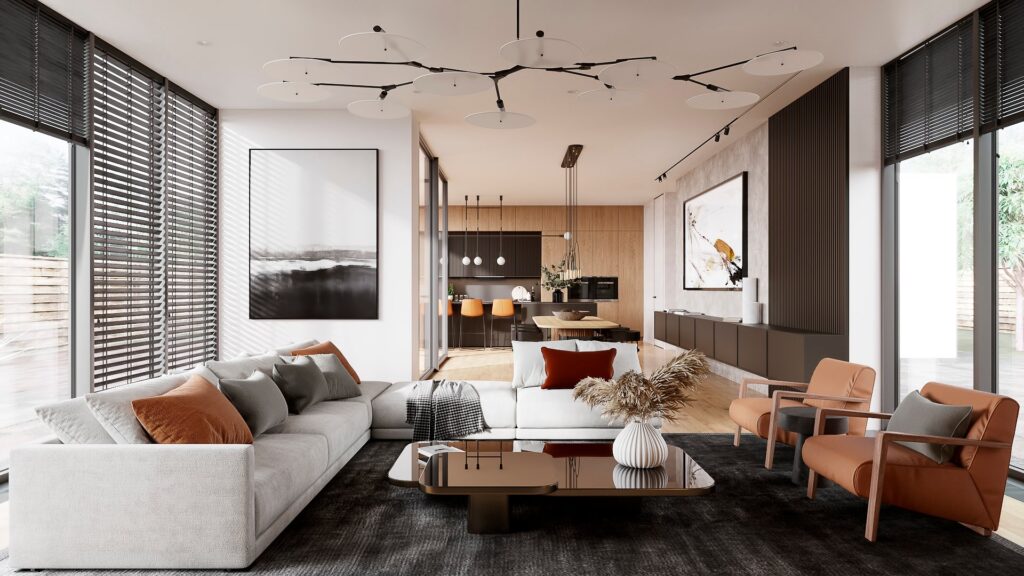

A multi-level view shows different floors or levels of space simultaneously, providing a comprehensive understanding of the vertical dimension of the design. This view is great for projects with multiple levels or mezzanines.
7. Outdoor Perspective
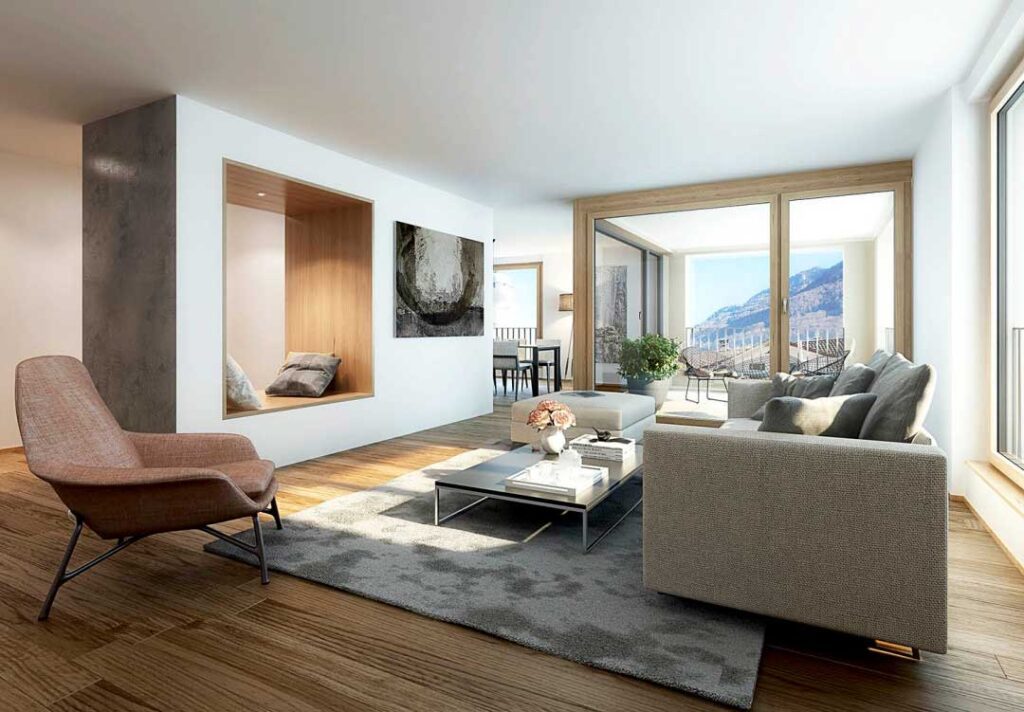

An outdoor perspective view showcases the interior space externally, highlighting the relationship between the interior and exterior environments. This view can help clients visualize how the design integrates with its surroundings.
8. Furniture Layout Plan
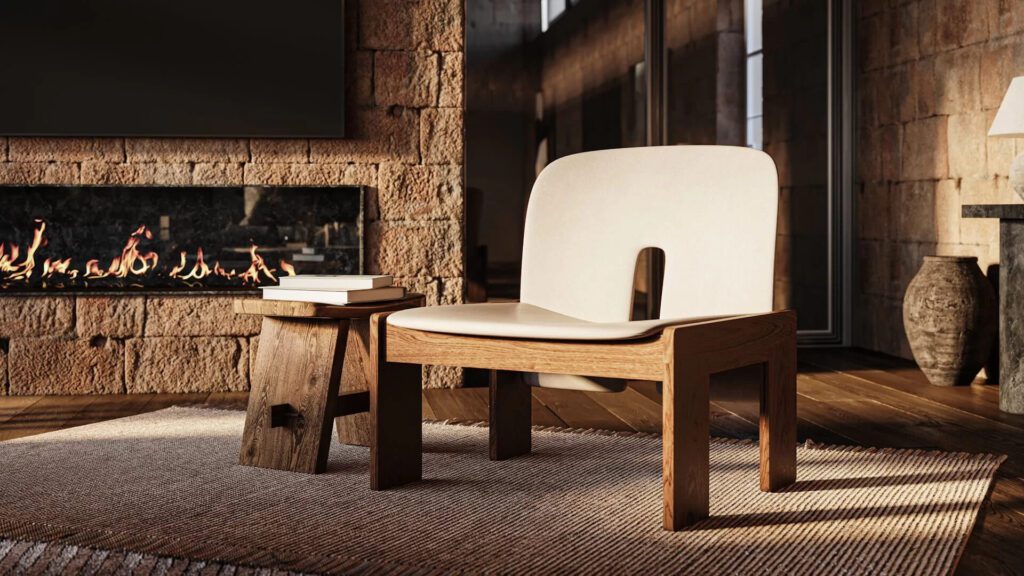

A furniture layout plan view focuses on the arrangement and placement of furniture within the space, helping clients visualize how the room will be furnished. This view is essential for conveying the functionality and flow of the design.
9. Material Selection Close-Up


A material selection close-up view zooms in on specific materials or finishes within the room, highlighting their texture, color, and quality. This view is perfect for showcasing the tactile and visual qualities of materials used in the design.
Incorporating these 10 discounted interior rendering views into your design projects can elevate the presentation and communication of your vision to clients. By utilizing a variety of perspectives and viewpoints, you can provide a comprehensive understanding of your design and create a compelling visual narrative. Consider incorporating these views into your next project to showcase your design dynamically and engagingly.
Avenir Design Studio
Avenir Design Studio is a leading 3D rendering and animation company, dedicated to bringing architectural and interior designs to life with stunning 3d visualizations. Our team excels in creating immersive and lifelike renderings, animations, and virtual tours, ensuring clients’ designs are conveyed with the utmost clarity and impact. With a focus on innovation and quality, we strive to exceed expectations in every project we undertake.
Are you looking for expert 3D interior rendering services? Reach out to Avenir Design Studio to transform your designs into captivating CG images that truly come to life!
