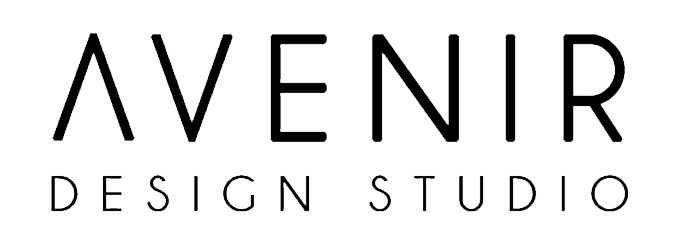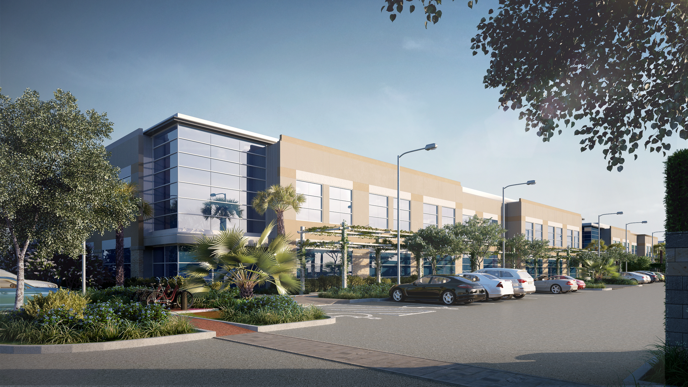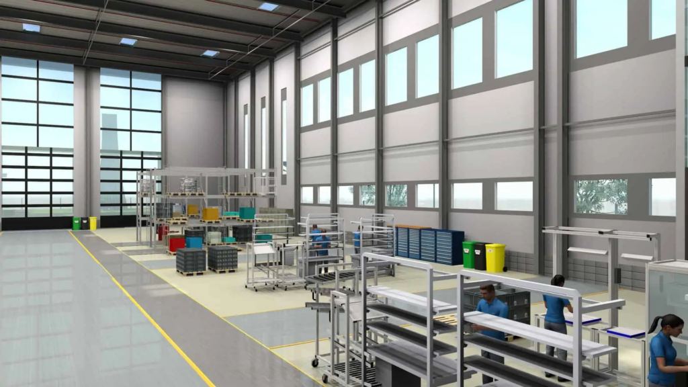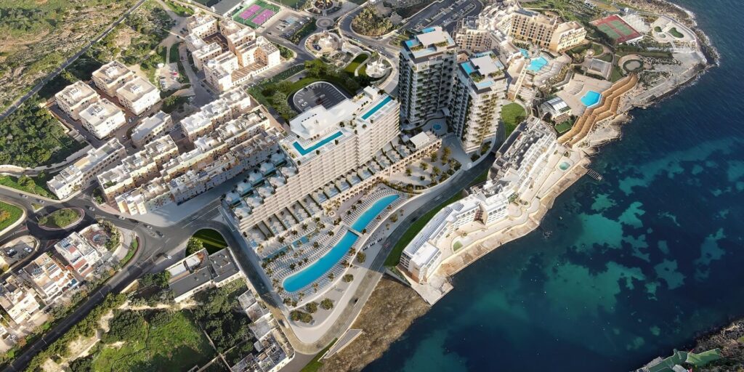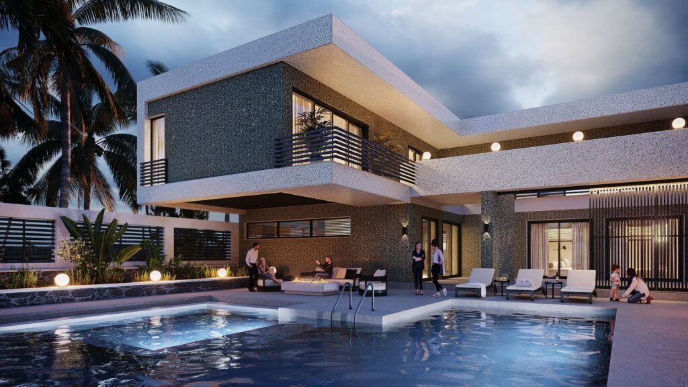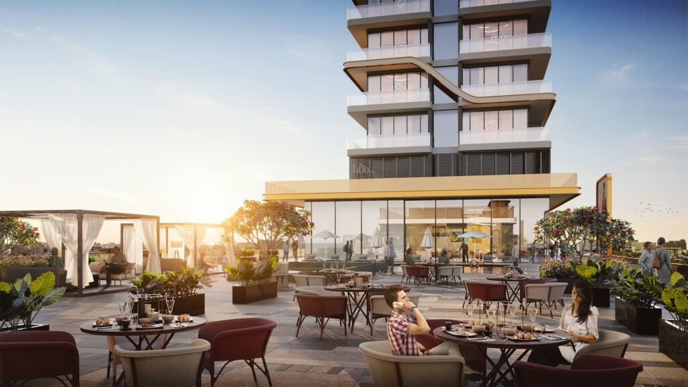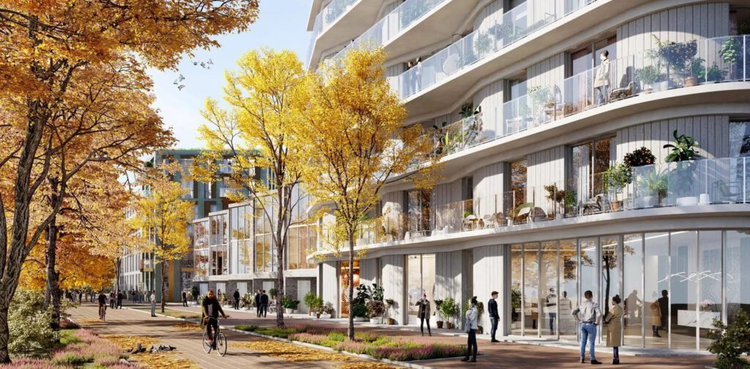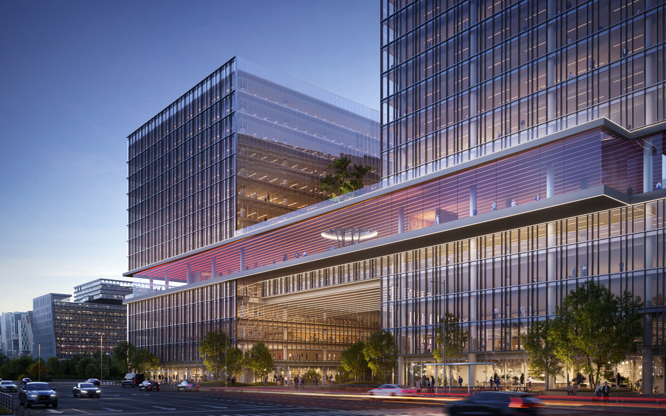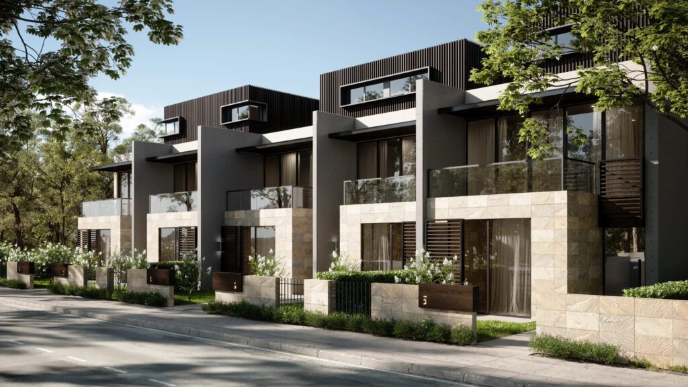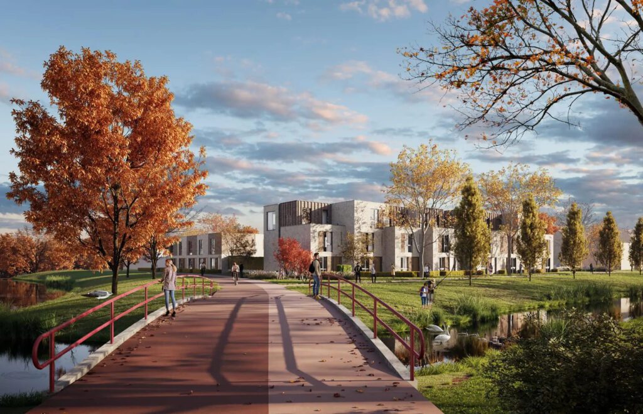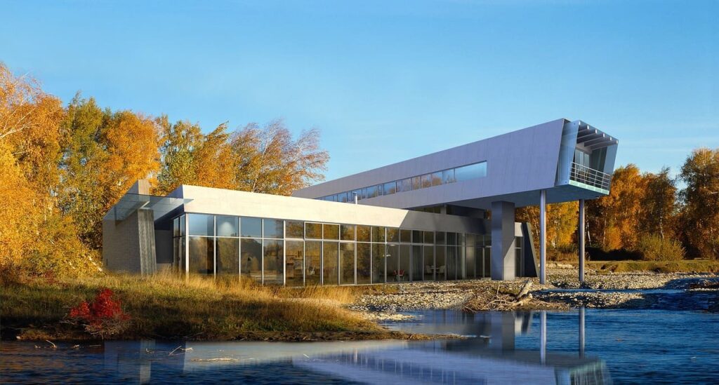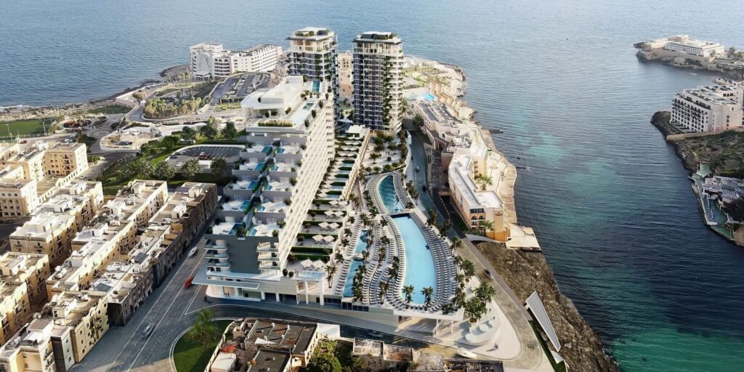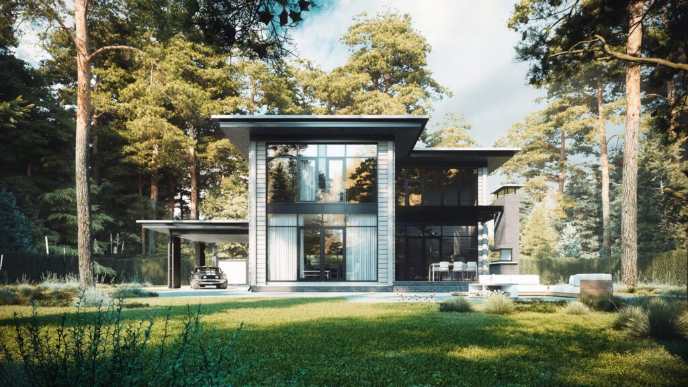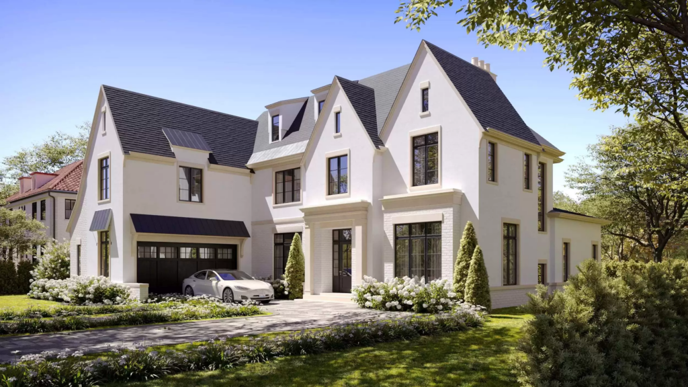Industrial architecture has come a long way, with advanced 3D rendering technologies revolutionizing how these spaces are designed, presented, and realized. In today’s competitive and fast-paced environment, it’s imperative that 3D renderings of industrial architecture not only look good but effectively communicate the design’s functional and aesthetic qualities.
Here are five crucial aspects that every industrial architecture 3D rendering should highlight for a successful presentation.
1. Structural Integrity and Materiality
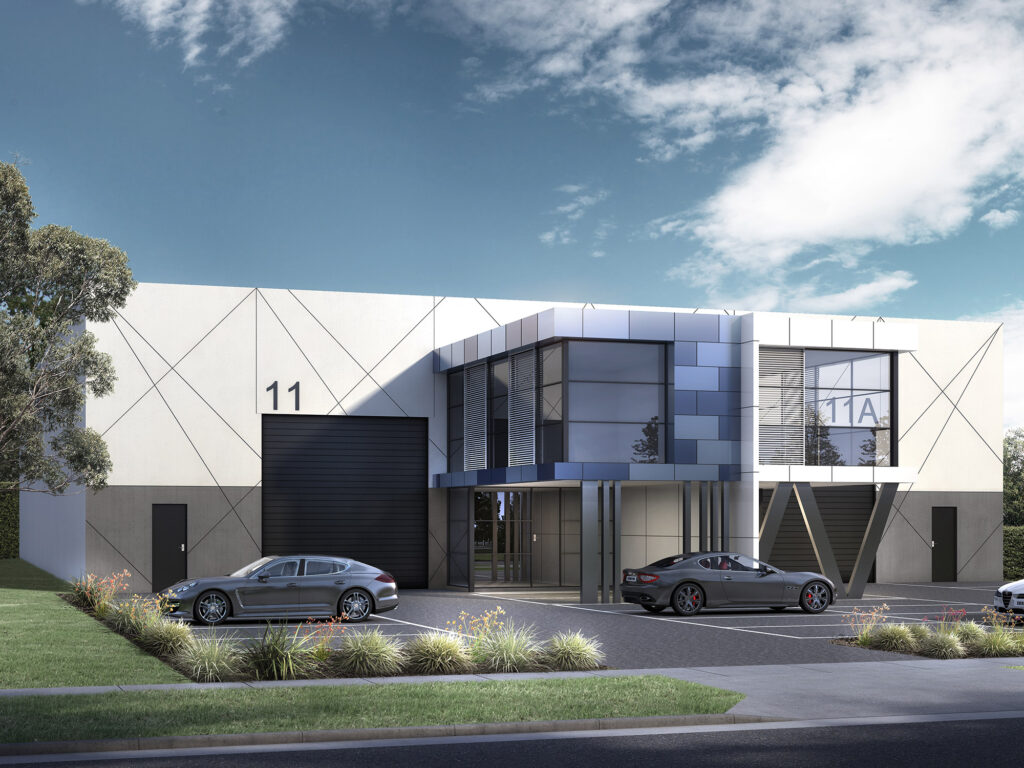

One of the most critical aspects of industrial architecture is its structural integrity. When creating a 3D rendering, it’s essential to accurately represent the materials and construction methods that will be used. This includes showing:
– Material textures: Whether it’s steel beams, concrete walls, or glass facades, the rendering should faithfully depict the textures and finishes of these materials.
– Connection details: Highlight how different structural elements connect and support one another. This not only provides a realistic representation but also demonstrates the feasibility of the design.
By emphasizing structural integrity and materiality, the rendering conveys a sense of durability and reliability which is paramount in industrial design.
2. Functional Layout and Workflow
Industrial buildings are often designed for efficiency and productivity. Therefore, a successful architectural 3D rendering should clearly illustrate the functional layout and workflow within the space. Key elements to focus on include:
– Spatial organization: How different areas such as production lines, storage zones, and administrative offices are arranged to optimize operations.
– Flow of movement: Demonstrate how people, materials, and machinery move within the space. This can include pathways for workers, routes for forklifts, and loading/unloading zones.
Highlighting these aspects helps stakeholders understand how the design supports operational efficiency, making it easier to visualize the effectiveness of the proposed layout.
3. Lighting and Environmental Conditions
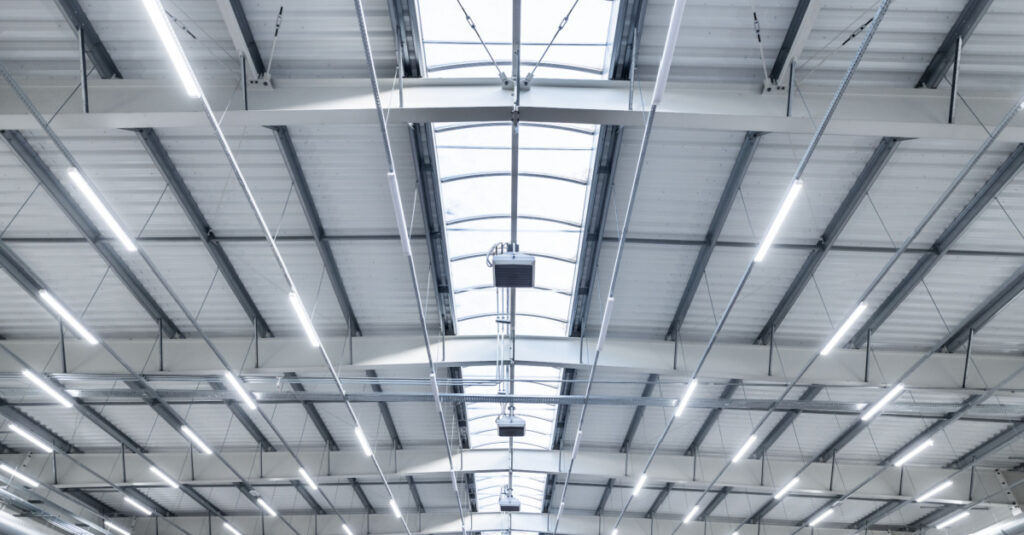

Lighting plays a crucial role in industrial settings, affecting both safety and productivity. In your 3D rendering, it’s essential to showcase:
– Natural and artificial lighting: Use renderings to illustrate how daylight will penetrate the space and where artificial lighting fixtures will be placed.
– Safety considerations: Ensure areas are well-lit to prevent accidents. This includes emergency lighting and illuminated exit routes.
In addition, consider environmental conditions such as ventilation and climate control. Showing these systems in your rendering reassures clients that the industrial environment will be comfortable and conducive to high productivity.
4. Scalability and Future Expansion
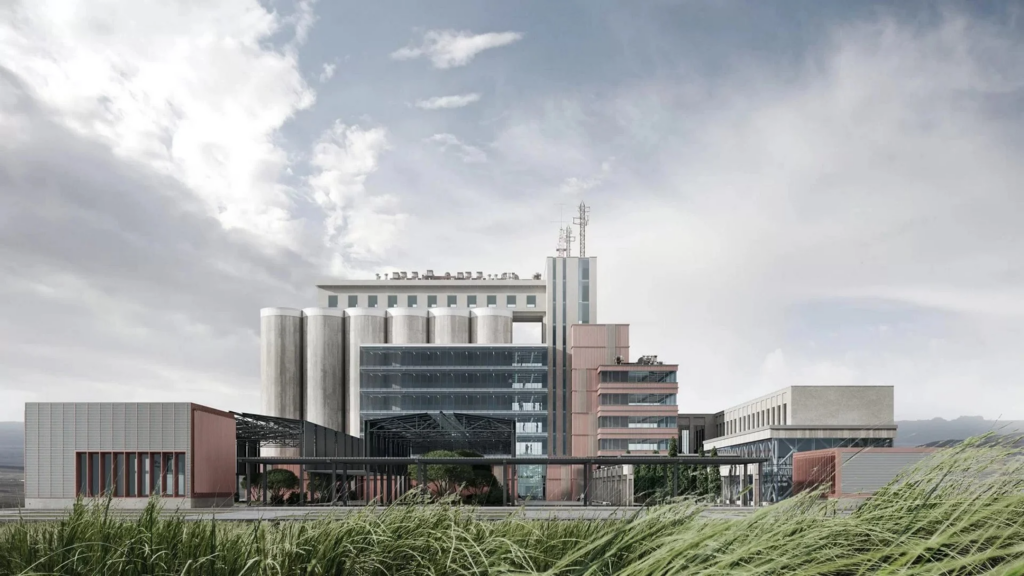

Industrial facilities often need to adapt and expand to accommodate business growth. A forward-thinking 3D rendering should highlight the potential for scalability and future expansion:
– Modular design elements: Demonstrate how certain parts of the building can be easily modified or expanded as needs change.
– Infrastructure readiness: Highlight areas designated for future installations, such as additional machinery or storage racks.
By visualizing these aspects, you communicate the design’s long-term viability and flexibility, which is a significant selling point for any industrial project.
5. Sustainability and Efficiency
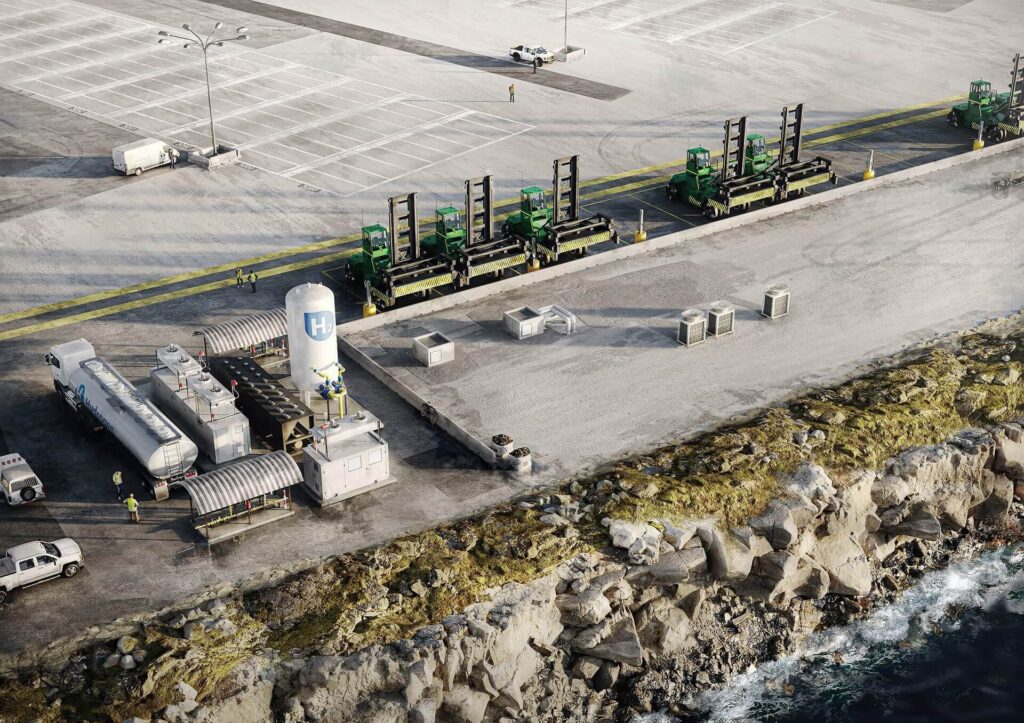

With a growing emphasis on sustainability, showcasing eco-friendly design elements in your 3D rendering can be a major advantage. Focus on:
– Energy-efficient solutions: Illustrate features like solar panels, natural ventilation systems, and energy-efficient lighting and machinery.
– Sustainable materials: Highlight the use of recycled or locally sourced materials that reduce the environmental footprint of the building.
– Waste management systems: Show how the design facilitates efficient waste management and recycling processes.
Emphasizing sustainability and efficiency not only aligns with modern environmental standards but also appeals to clients looking to reduce operational costs and enhance their corporate social responsibility.
A well-executed industrial architectural 3D rendering of industrial architecture should do more than just look visually appealing. By focusing on these key elements, you’ll be well-equipped to create industrial architecture presentations that are both technically sound and visually captivating.
Avenir Design Studio
Avenir Design Studio is a renowned provider of comprehensive 3D rendering services, specializing in architectural 3D rendering and cutting-edge 3D visualization. With a team of skilled designers and technicians, Avenir delivers visually stunning and functionally accurate representations of industrial architecture projects. Their expertise in 3D modeling, lighting, and material selection ensures that clients receive high-quality, immersive visualizations that effectively communicate their design vision.
Are you looking for a reliable and experienced provider of 3D visualization services? Look no further than Avenir Design Studio. Their team of skilled designers and artists delivers stellar CG visuals that will make your industrial architecture project shine.
