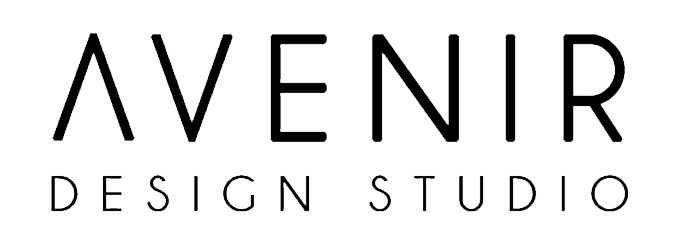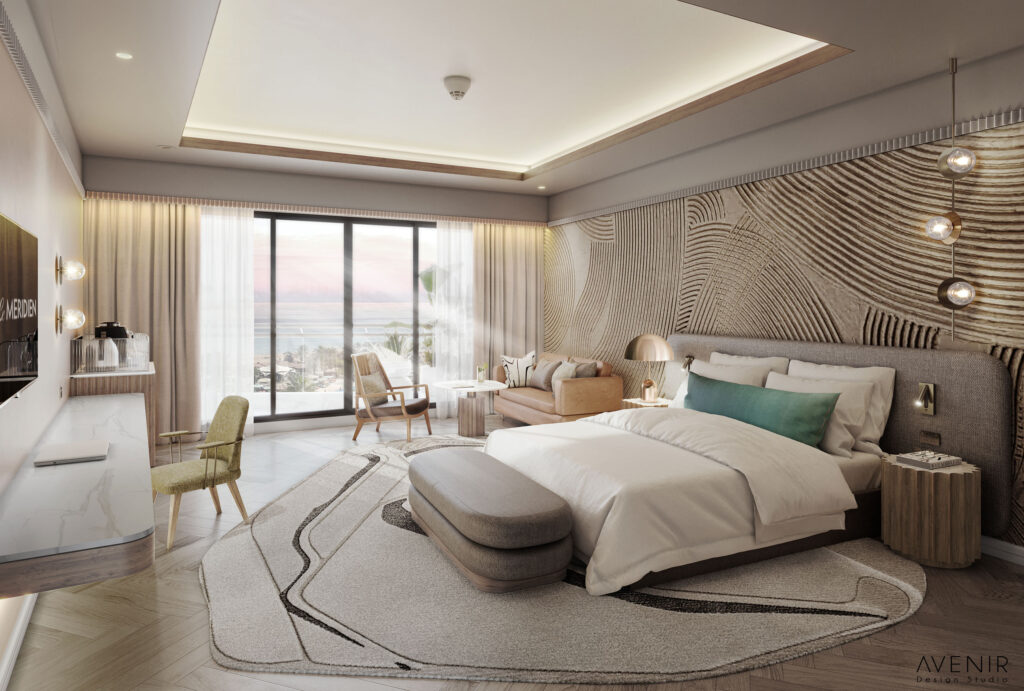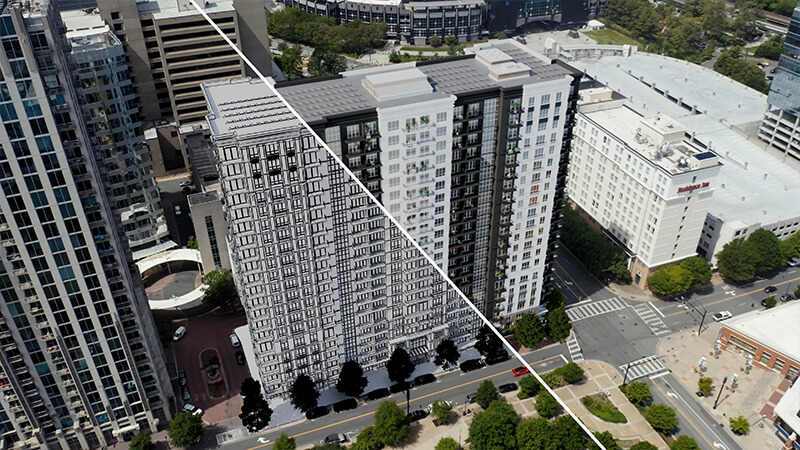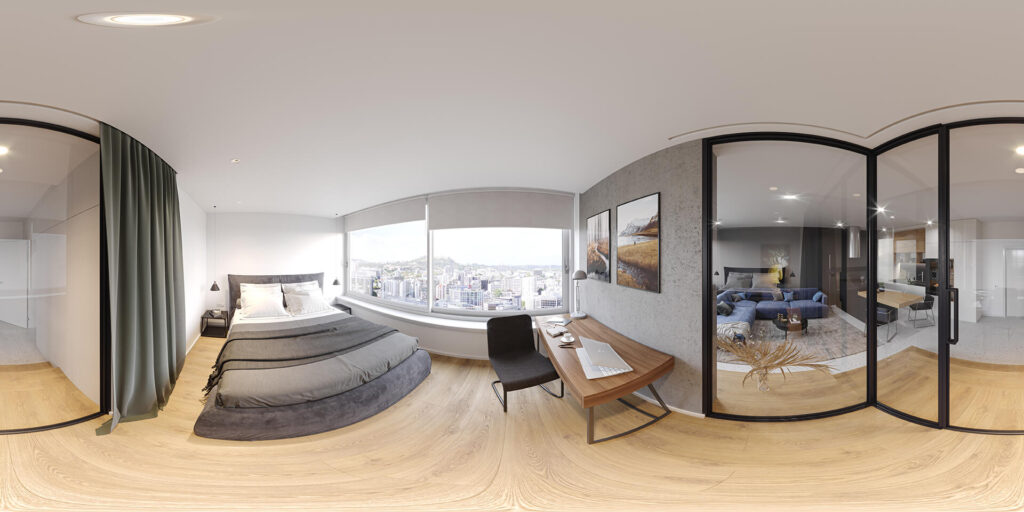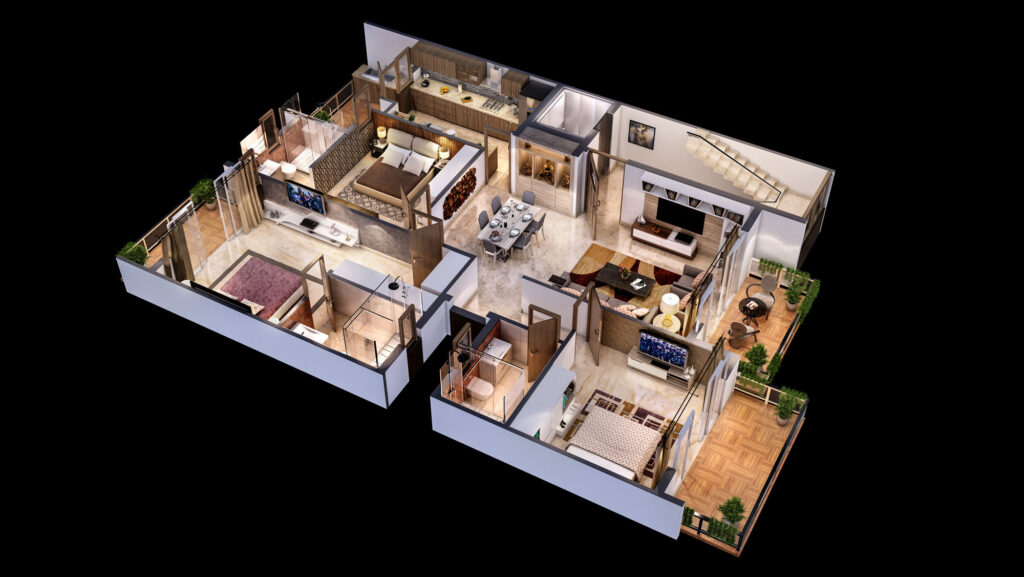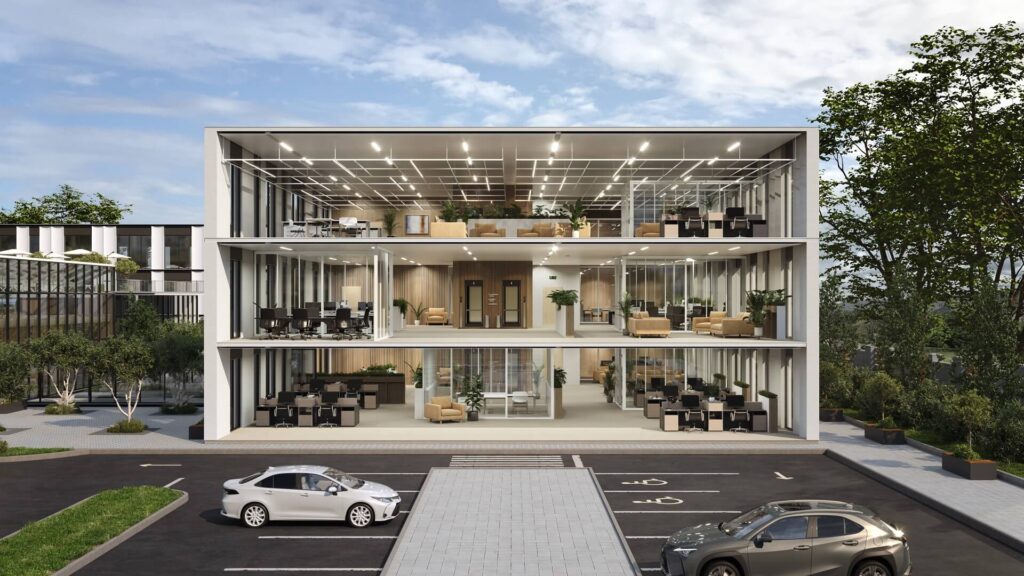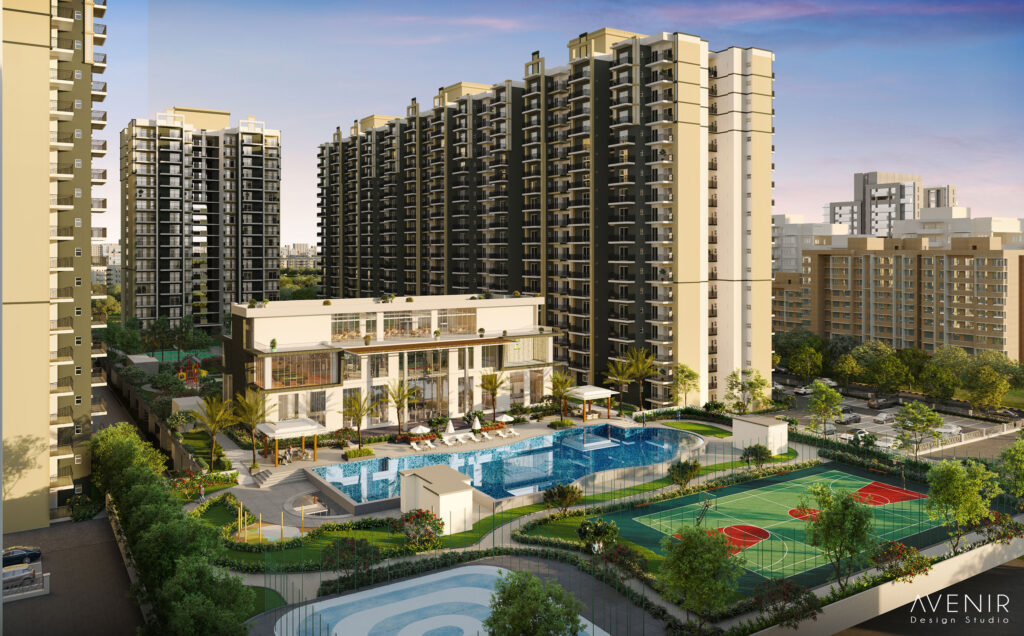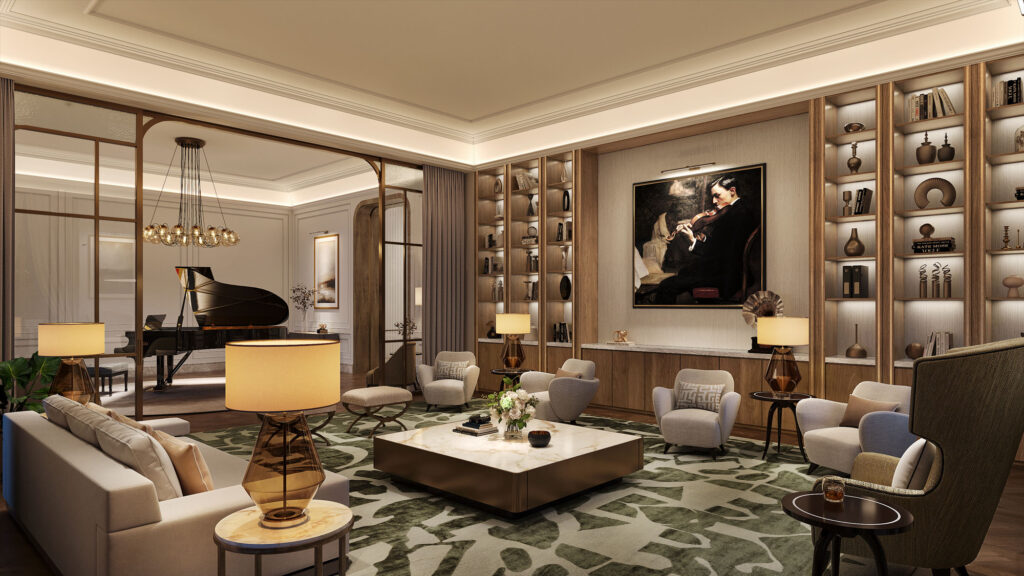3D Rendering Services for Architecture and Real Estate
Get CGI Solutions Tailored to Your Needs. Next-day start, 1-week delivery
3D Visualization Has Never Been Easier
COMPLETE THE BRIEF
Send us a completed brief along with materials necessary to estimate the project and get started.
STAY IN TOUCH
Review preliminary results and leave your feedback for us to continue or make corrections.
APPROVE
Approve the draft version of the 3D rendering you like and want us to deliver.
GET RESULTS
Get marketing-ready imagery — with perfect lighting, reflections, materials and in resolution you specified.
Contact Us
Fill out the form to receive an estimate for your project.
Frequently asked questions
Photorealistic 3D rendering is a process performed by CGI artists with the use of professional software. The results of this process are photo-like 2D visuals. In the context of architecture, those visuals depict interiors and exteriors of buildings that are yet to be constructed.
ArchiCGI’s 3D rendering services are used by architects and interior designers, as well as real estate agents and developers. The former two use 3D visualization services mainly to present their concepts to clients, while the latter two use it to promote properties that are unfurnished, under construction, or require renovation.
In the context of architecture and interior design, the main types of 3D visualization are interior rendering, exterior rendering, 3D animation, virtual staging, and 3D virtual tours.
The time it takes to complete an order for photorealistic 3D rendering depends on the scope of work and the complexity of a project. To learn the exact TAT for your project, send us the details. We will calculate the turnaround time for your order based on your requirements.
Not at all! All you need to do to get high-quality 3D rendering services from AVENIR is send us a brief and stay in touch for revisions. And after that, you will get stunning CG visuals for project presentations and/or marketing activities.
The cost of 3D rendering services depends on many factors, including the scope of work, the amount of detail in the renders, the number of views, the resolution, and so on. To see how much your project will cost, you can download our price list or contact us to request a quote.
Interior 3D rendering brings design concepts to life, showcasing all the intricate details, from the quality of lighting to the texture of fabrics. This type of CGI provides a true-to-life representation of how a space will look upon the project completion. It is often used by architects and interior designers to present their ideas and market their services.
Exterior rendering focuses on the external aspects of architectural designs. This CGI provides a holistic view of the building in its context, reflecting architectural aesthetics, neighboring landscapes, and even specific weather conditions. Such visuals are perfect for architectural presentations, real estate marketing, and urban planning.
Architectural 3D animation leverages computer graphics to create dynamic, immersive presentations. This process involves the creation of detailed 3D models, which are then rendered and compiled into a computer-generated video with visual effects and even music. 3D animations show projects in motion and from different angles, in an engaging and memorable way. Whether it’s a country house or an entire bustling cityscape, CG animation breathes life into static scenes, making it a powerful tool in architectural visualization.
3D virtual tours are essentially a sequence of panoramic images or videos linked together to create an interactive walkthrough. In real estate and architectural design, virtual tours provide potential buyers or clients with the opportunity to visualize and navigate through the property or space from the comfort of their own device, facilitating remote viewing and enhancing the understanding of spatial layout and design.
Dollhouse rendering provides a cutaway view of a building, similar to a real dollhouse. It shows the interior layout of the building, helping to understand the spatial relationships between rooms and showing surroundings at the same time if needed.
3D floor plans are photorealistic renders showing a level of a building in section view from above. This type of CGI is ideal for demonstrating the layout and the interconnection of spaces.
A cinemagraph is a hybrid 3D visual that combines elements of a still image and a video. In a cinemagraph, most of the image is static while a specific element moves, creating a dynamic effect. That can be flames burning in a fireplace, droplets running down the window, and so on. With this type of CGI, you can instantly captivate your audience at project presentations or through online marketing channels.
By working with our professional team of drafters, you can get any drawings you need for your project, including architectural design, interior, millwork, and furniture shop drawings. Also, our drafters can take care of your existing drawings and digitize them: convert them from 3D to 2D and from scans and sketches to CAD. As a result, your drawings will be impeccably executed and perfectly organized.
